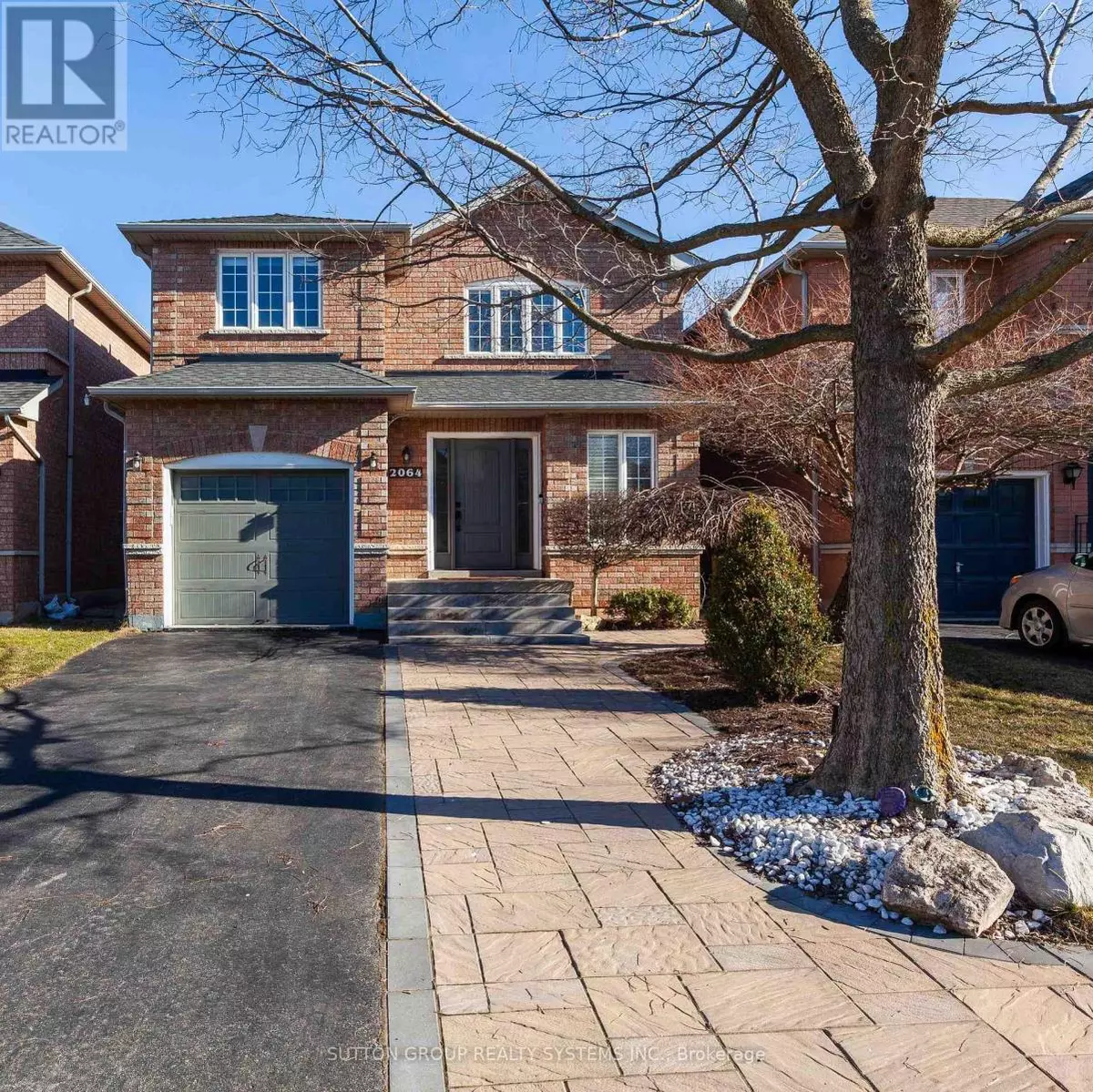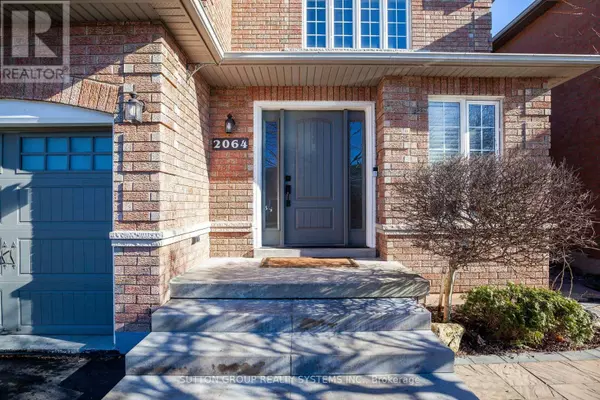
3 Beds
4 Baths
3 Beds
4 Baths
Key Details
Property Type Single Family Home
Sub Type Freehold
Listing Status Active
Purchase Type For Rent
Subdivision West Oak Trails
MLS® Listing ID W9353170
Bedrooms 3
Half Baths 2
Originating Board Toronto Regional Real Estate Board
Property Description
Location
Province ON
Rooms
Extra Room 1 Second level 5.6 m X 3.17 m Primary Bedroom
Extra Room 2 Second level 3.05 m X 3 m Bedroom 2
Extra Room 3 Second level 3.05 m X 3 m Bedroom 3
Extra Room 4 Basement 7.92 m X 3.35 m Recreational, Games room
Extra Room 5 Main level 4.72 m X 3.66 m Living room
Extra Room 6 Main level 3.12 m X 2.71 m Dining room
Interior
Heating Forced air
Cooling Central air conditioning
Flooring Hardwood
Exterior
Garage Yes
Waterfront No
View Y/N No
Total Parking Spaces 3
Private Pool No
Building
Story 2
Sewer Sanitary sewer
Others
Ownership Freehold
Acceptable Financing Monthly
Listing Terms Monthly
GET MORE INFORMATION

Agent | License ID: LDKATOCAN







