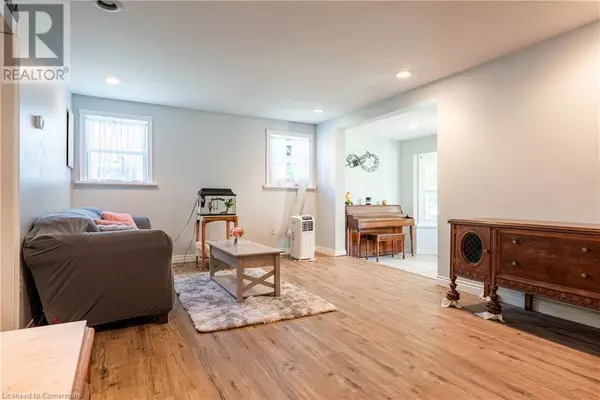
5 Beds
1 Bath
1,916 SqFt
5 Beds
1 Bath
1,916 SqFt
Key Details
Property Type Single Family Home
Sub Type Freehold
Listing Status Active
Purchase Type For Sale
Square Footage 1,916 sqft
Price per Sqft $253
Subdivision 334 - Crescent Park
MLS® Listing ID XH4204891
Bedrooms 5
Originating Board Cornerstone - Hamilton-Burlington
Year Built 1929
Property Description
Location
Province ON
Rooms
Extra Room 1 Second level 9'2'' x 13'8'' Bedroom
Extra Room 2 Second level 11'0'' x 10'2'' Bedroom
Extra Room 3 Second level 15'8'' x 13'9'' Bedroom
Extra Room 4 Second level 12'9'' x 9'1'' Bedroom
Extra Room 5 Main level 9'1'' x 13'8'' Bedroom
Extra Room 6 Main level 11'1'' x 7'3'' 4pc Bathroom
Interior
Heating Forced air,
Exterior
Garage Yes
Community Features Quiet Area
Waterfront No
View Y/N No
Total Parking Spaces 4
Private Pool No
Building
Story 1.5
Sewer Municipal sewage system
Others
Ownership Freehold
GET MORE INFORMATION

Agent | License ID: LDKATOCAN







