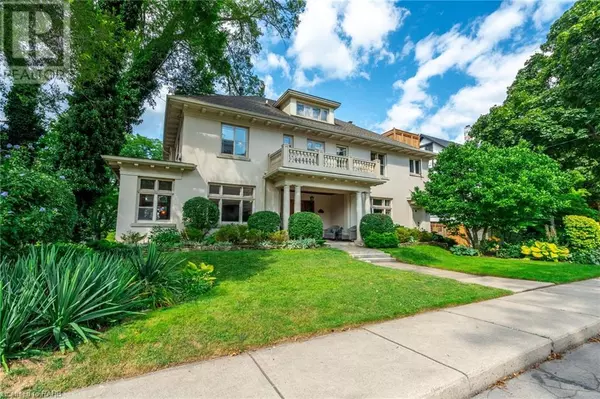
5 Beds
5 Baths
4,914 SqFt
5 Beds
5 Baths
4,914 SqFt
Key Details
Property Type Single Family Home
Sub Type Freehold
Listing Status Active
Purchase Type For Sale
Square Footage 4,914 sqft
Price per Sqft $385
Subdivision 123 - Kirkendall South
MLS® Listing ID XH4203025
Bedrooms 5
Half Baths 1
Originating Board Cornerstone - Hamilton-Burlington
Year Built 1923
Property Description
Location
Province ON
Rooms
Extra Room 1 Second level 20'7'' x 13'2'' Primary Bedroom
Extra Room 2 Second level 13'1'' x 19'11'' Family room
Extra Room 3 Second level 15'5'' x 14'10'' Den
Extra Room 4 Second level 17'5'' x 13'2'' Bedroom
Extra Room 5 Second level 11'2'' x 13'3'' Bedroom
Extra Room 6 Second level Measurements not available 5pc Bathroom
Interior
Heating Boiler, Radiant heat,
Exterior
Garage Yes
Community Features Quiet Area
Waterfront No
View Y/N No
Total Parking Spaces 6
Private Pool No
Building
Story 2.5
Sewer Municipal sewage system
Others
Ownership Freehold
GET MORE INFORMATION

Agent | License ID: LDKATOCAN







