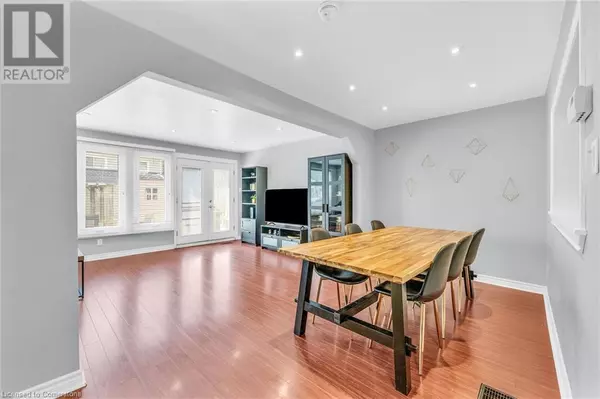
3 Beds
2 Baths
1,308 SqFt
3 Beds
2 Baths
1,308 SqFt
Key Details
Property Type Townhouse
Sub Type Townhouse
Listing Status Active
Purchase Type For Sale
Square Footage 1,308 sqft
Price per Sqft $504
Subdivision 341 - Brant Hills
MLS® Listing ID XH4201915
Style 2 Level
Bedrooms 3
Half Baths 1
Condo Fees $698/mo
Originating Board Cornerstone - Hamilton-Burlington
Property Description
Location
Province ON
Rooms
Extra Room 1 Second level 9' x 8' 4pc Bathroom
Extra Room 2 Second level 10'2'' x 9'7'' Bedroom
Extra Room 3 Second level 12'3'' x 9'1'' Bedroom
Extra Room 4 Second level 16'4'' x 12'5'' Primary Bedroom
Extra Room 5 Lower level 18'4'' x 13'3'' Recreation room
Extra Room 6 Main level 4' x 7' 2pc Bathroom
Interior
Heating Forced air,
Exterior
Garage Yes
Waterfront No
View Y/N No
Total Parking Spaces 2
Private Pool No
Building
Story 2
Sewer Municipal sewage system
Architectural Style 2 Level
Others
Ownership Condominium
GET MORE INFORMATION

Agent | License ID: LDKATOCAN







