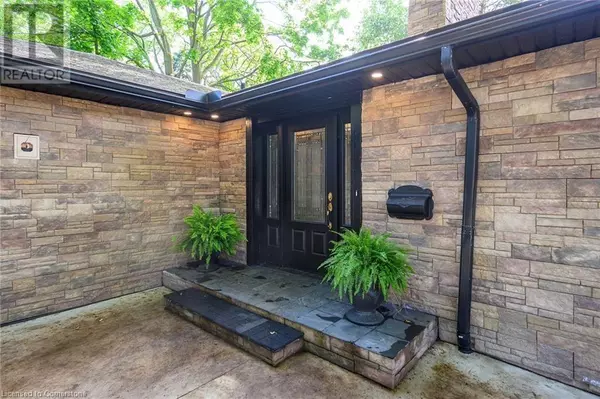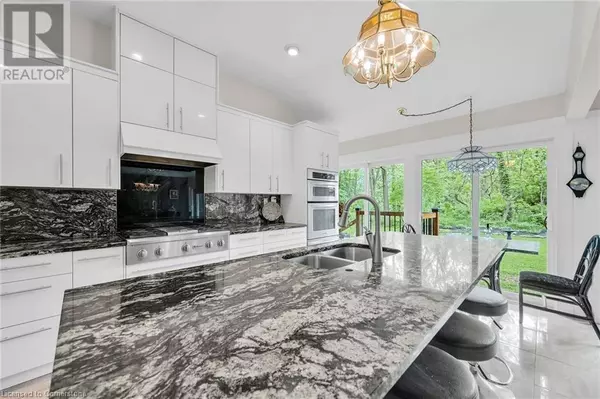
3 Beds
4 Baths
1,883 SqFt
3 Beds
4 Baths
1,883 SqFt
Key Details
Property Type Single Family Home
Sub Type Freehold
Listing Status Active
Purchase Type For Sale
Square Footage 1,883 sqft
Price per Sqft $690
Subdivision 112 - Westdale North
MLS® Listing ID XH4206890
Style Bungalow
Bedrooms 3
Originating Board Cornerstone - Hamilton-Burlington
Year Built 1955
Property Description
Location
Province ON
Rooms
Extra Room 1 Lower level 10'5'' x 8'5'' Utility room
Extra Room 2 Lower level Measurements not available 3pc Bathroom
Extra Room 3 Lower level 12'0'' x 9'2'' Office
Extra Room 4 Lower level 12'0'' x 9'7'' Den
Extra Room 5 Lower level 11'5'' x 11'0'' Kitchen
Extra Room 6 Lower level 26'5'' x 25'8'' Family room
Interior
Heating Boiler,
Exterior
Garage No
Waterfront No
View Y/N No
Total Parking Spaces 3
Private Pool No
Building
Story 1
Sewer Municipal sewage system
Architectural Style Bungalow
Others
Ownership Freehold
GET MORE INFORMATION

Agent | License ID: LDKATOCAN







