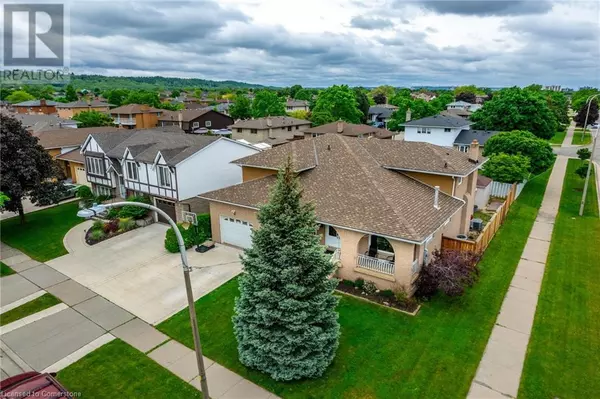
6 Beds
3 Baths
2,808 SqFt
6 Beds
3 Baths
2,808 SqFt
Key Details
Property Type Single Family Home
Sub Type Freehold
Listing Status Active
Purchase Type For Sale
Square Footage 2,808 sqft
Price per Sqft $426
Subdivision 511 - Eastdale/Poplar Park/Industrial
MLS® Listing ID XH4206325
Bedrooms 6
Originating Board Cornerstone - Hamilton-Burlington
Property Description
Location
Province ON
Rooms
Extra Room 1 Second level ' x ' 4pc Bathroom
Extra Room 2 Second level 11'1'' x 14'10'' Bedroom
Extra Room 3 Second level 17'1'' x 14'10'' Primary Bedroom
Extra Room 4 Second level 9' x 11'7'' Laundry room
Extra Room 5 Second level 11'1'' x 14'11'' Bedroom
Extra Room 6 Second level 11'1'' x 15'7'' Bedroom
Interior
Heating Forced air,
Exterior
Garage Yes
Community Features Quiet Area, Community Centre
Waterfront No
View Y/N No
Total Parking Spaces 4
Private Pool No
Building
Sewer Municipal sewage system
Others
Ownership Freehold
GET MORE INFORMATION

Agent | License ID: LDKATOCAN







