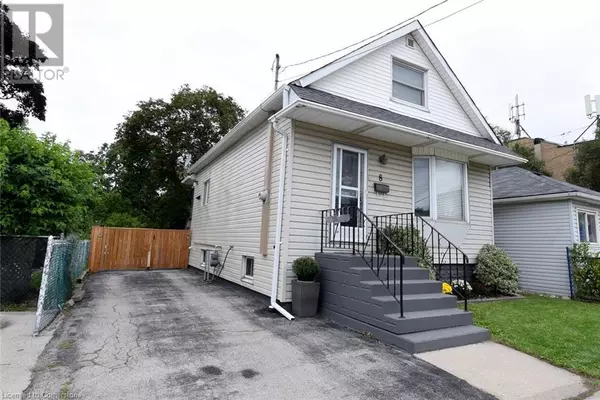
2 Beds
1 Bath
1,104 SqFt
2 Beds
1 Bath
1,104 SqFt
Key Details
Property Type Single Family Home
Sub Type Freehold
Listing Status Active
Purchase Type For Sale
Square Footage 1,104 sqft
Price per Sqft $516
Subdivision 174 - Raleigh
MLS® Listing ID XH4206330
Bedrooms 2
Originating Board Cornerstone - Hamilton-Burlington
Year Built 1930
Property Description
Location
Province ON
Rooms
Extra Room 1 Second level 12'9'' x 11'9'' Bedroom
Extra Room 2 Second level 12'9'' x 14'9'' Primary Bedroom
Extra Room 3 Basement 19'5'' x 34'6'' Other
Extra Room 4 Main level 2'10'' x 4'5'' Pantry
Extra Room 5 Main level 7'10'' x 8' 4pc Bathroom
Extra Room 6 Main level 11'3'' x 14'5'' Kitchen
Interior
Heating Forced air,
Exterior
Garage No
Waterfront No
View Y/N No
Total Parking Spaces 3
Private Pool No
Building
Story 1.5
Sewer Municipal sewage system
Others
Ownership Freehold
GET MORE INFORMATION

Agent | License ID: LDKATOCAN







