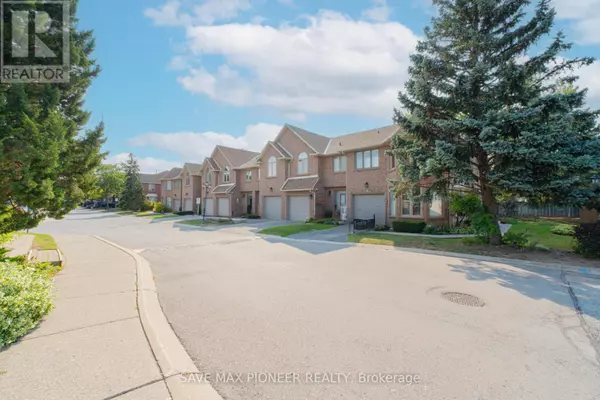
3 Beds
3 Baths
1,399 SqFt
3 Beds
3 Baths
1,399 SqFt
Key Details
Property Type Townhouse
Sub Type Townhouse
Listing Status Active
Purchase Type For Sale
Square Footage 1,399 sqft
Price per Sqft $464
Subdivision Stoney Creek
MLS® Listing ID X9352913
Bedrooms 3
Half Baths 1
Condo Fees $344/mo
Originating Board Toronto Regional Real Estate Board
Property Description
Location
Province ON
Rooms
Extra Room 1 Second level 4.62 m X 3.68 m Primary Bedroom
Extra Room 2 Second level 4.9 m X 2.79 m Bedroom 2
Extra Room 3 Second level 2.82 m X 2.54 m Bedroom 3
Extra Room 4 Main level 4.7 m X 3.17 m Living room
Extra Room 5 Main level 4.11 m X 2.59 m Dining room
Extra Room 6 Main level 5.54 m X 2.44 m Kitchen
Interior
Heating Forced air
Cooling Central air conditioning
Exterior
Garage Yes
Community Features Pet Restrictions
Waterfront No
View Y/N No
Total Parking Spaces 2
Private Pool No
Building
Story 2
Others
Ownership Condominium/Strata
GET MORE INFORMATION

Agent | License ID: LDKATOCAN







