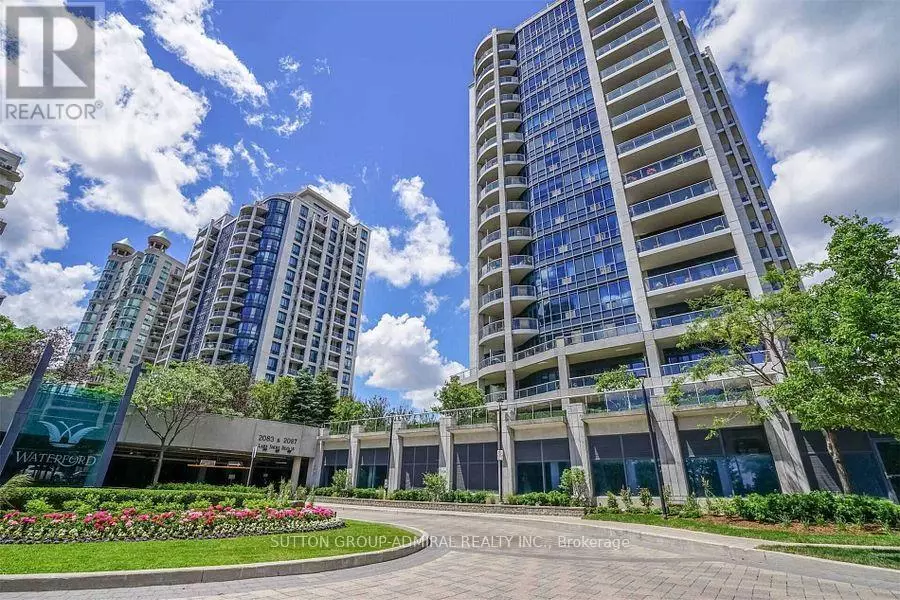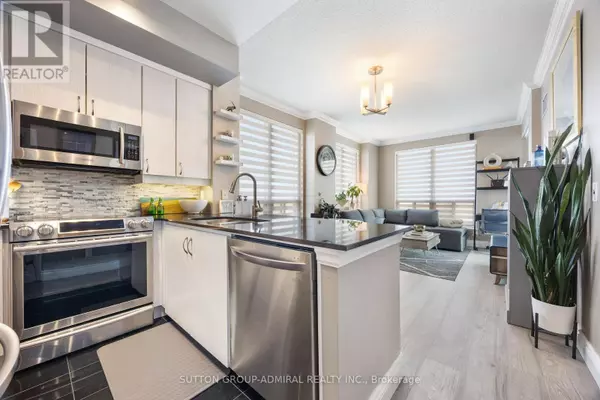
2 Beds
2 Baths
699 SqFt
2 Beds
2 Baths
699 SqFt
Key Details
Property Type Condo
Sub Type Condominium/Strata
Listing Status Active
Purchase Type For Sale
Square Footage 699 sqft
Price per Sqft $998
Subdivision Mimico
MLS® Listing ID W9352856
Bedrooms 2
Condo Fees $909/mo
Originating Board Toronto Regional Real Estate Board
Property Description
Location
Province ON
Lake Name Lake Ontario
Rooms
Extra Room 1 Flat 5.06 m X 3.32 m Living room
Extra Room 2 Flat 5.06 m X 3.32 m Dining room
Extra Room 3 Flat 2.43 m X 2.71 m Kitchen
Extra Room 4 Flat 3.04 m X 3.84 m Primary Bedroom
Extra Room 5 Flat 3.35 m X 2.74 m Bedroom 2
Extra Room 6 Flat 3.32 m X 1.22 m Foyer
Interior
Heating Forced air
Cooling Central air conditioning
Flooring Laminate
Exterior
Garage Yes
Community Features Pet Restrictions
Waterfront Yes
View Y/N Yes
View Lake view, View of water
Total Parking Spaces 1
Private Pool Yes
Building
Water Lake Ontario
Others
Ownership Condominium/Strata
GET MORE INFORMATION

Agent | License ID: LDKATOCAN







