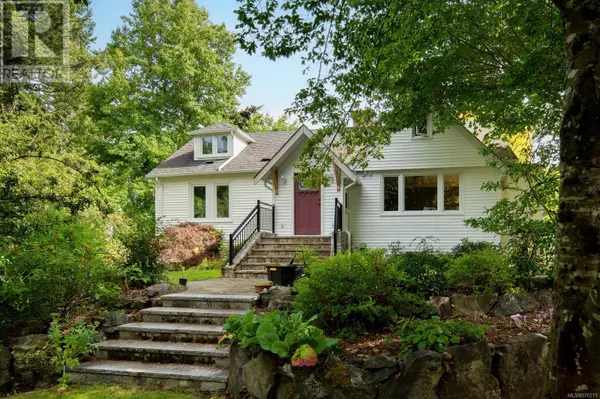
5 Beds
3 Baths
3,973 SqFt
5 Beds
3 Baths
3,973 SqFt
Key Details
Property Type Single Family Home
Sub Type Freehold
Listing Status Active
Purchase Type For Sale
Square Footage 3,973 sqft
Price per Sqft $421
Subdivision Cordova Bay
MLS® Listing ID 976211
Style Character
Bedrooms 5
Originating Board Victoria Real Estate Board
Year Built 1939
Lot Size 1.460 Acres
Acres 63597.6
Property Description
Location
Province BC
Zoning Residential
Rooms
Extra Room 1 Second level 16' x 10' Primary Bedroom
Extra Room 2 Second level 18' x 10' Bedroom
Extra Room 3 Lower level 12' x 10' Patio
Extra Room 4 Lower level 24' x 12' Family room
Extra Room 5 Lower level 1-Piece Bathroom
Extra Room 6 Lower level 24' x 7' Storage
Interior
Heating Forced air, , ,
Cooling None
Fireplaces Number 1
Exterior
Garage No
Waterfront No
View Y/N No
Total Parking Spaces 8
Private Pool No
Building
Architectural Style Character
Others
Ownership Freehold
GET MORE INFORMATION

Agent | License ID: LDKATOCAN







