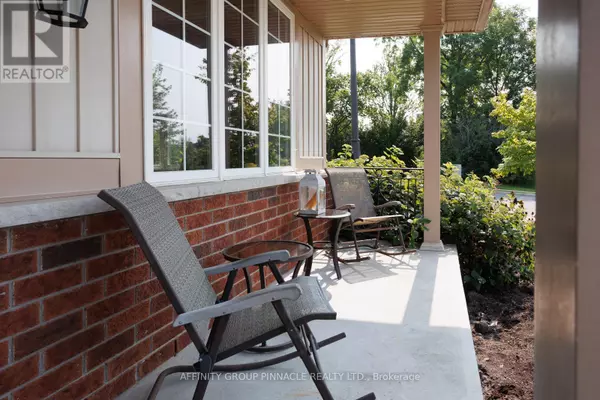
3 Beds
3 Baths
3 Beds
3 Baths
Key Details
Property Type Single Family Home
Sub Type Freehold
Listing Status Active
Purchase Type For Sale
Subdivision Lindsay
MLS® Listing ID X9351958
Style Bungalow
Bedrooms 3
Originating Board Central Lakes Association of REALTORS®
Property Description
Location
Province ON
Rooms
Extra Room 1 Lower level 3.73 m X 5.29 m Other
Extra Room 2 Lower level 4.33 m X 3.66 m Other
Extra Room 3 Lower level 10 m X 5.4 m Living room
Extra Room 4 Lower level 4.17 m X 3.32 m Bedroom 3
Extra Room 5 Lower level 6.12 m X 2.8 m Laundry room
Extra Room 6 Lower level 3.9 m X 5.37 m Bedroom 4
Interior
Heating Forced air
Cooling Central air conditioning
Exterior
Garage Yes
Community Features Community Centre
Waterfront No
View Y/N No
Total Parking Spaces 6
Private Pool No
Building
Story 1
Sewer Sanitary sewer
Architectural Style Bungalow
Others
Ownership Freehold
GET MORE INFORMATION

Agent | License ID: LDKATOCAN







