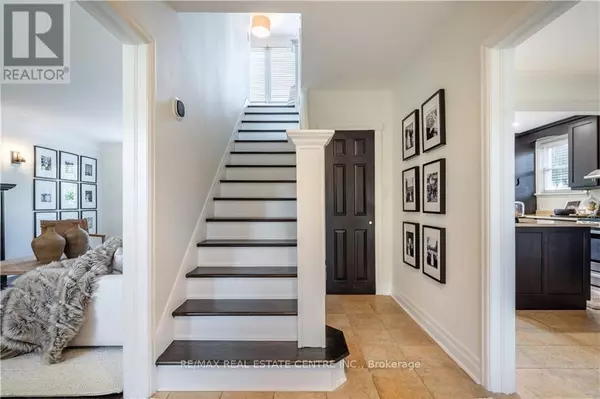
3 Beds
3 Baths
3 Beds
3 Baths
Key Details
Property Type Single Family Home
Sub Type Freehold
Listing Status Active
Purchase Type For Sale
Subdivision Lasalle
MLS® Listing ID W9351435
Bedrooms 3
Half Baths 1
Originating Board Toronto Regional Real Estate Board
Property Description
Location
Province ON
Rooms
Extra Room 1 Second level 3.58 m X 4.9 m Primary Bedroom
Extra Room 2 Second level 3.53 m X 2.44 m Bedroom 2
Extra Room 3 Second level 3.53 m X 4.01 m Bedroom 3
Extra Room 4 Second level 2.46 m X 1.55 m Bathroom
Extra Room 5 Basement 2.39 m X 1.55 m Bathroom
Extra Room 6 Basement 3.4 m X 2.82 m Laundry room
Interior
Heating Forced air
Cooling Central air conditioning
Exterior
Garage No
Waterfront No
View Y/N No
Total Parking Spaces 3
Private Pool Yes
Building
Story 2
Sewer Sanitary sewer
Others
Ownership Freehold
GET MORE INFORMATION

Agent | License ID: LDKATOCAN







