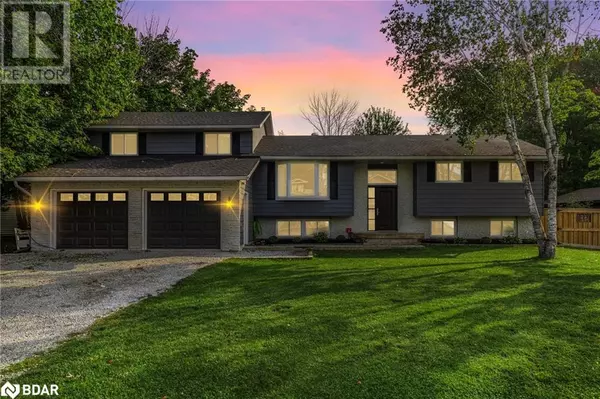
5 Beds
3 Baths
2,330 SqFt
5 Beds
3 Baths
2,330 SqFt
Key Details
Property Type Single Family Home
Sub Type Freehold
Listing Status Active
Purchase Type For Sale
Square Footage 2,330 sqft
Price per Sqft $375
Subdivision Se53 - Rural Severn
MLS® Listing ID 40645663
Bedrooms 5
Originating Board Barrie & District Association of REALTORS® Inc.
Property Description
Location
Province ON
Rooms
Extra Room 1 Second level 8'2'' x 10'3'' Full bathroom
Extra Room 2 Second level 19'0'' x 17'4'' Primary Bedroom
Extra Room 3 Lower level 12'8'' x 6'10'' Laundry room
Extra Room 4 Lower level 7'1'' x 6'7'' 3pc Bathroom
Extra Room 5 Lower level 19'6'' x 13'11'' Bedroom
Extra Room 6 Lower level 19'11'' x 21'1'' Family room
Interior
Heating Forced air,
Cooling Central air conditioning
Exterior
Garage Yes
Waterfront No
View Y/N No
Total Parking Spaces 11
Private Pool No
Building
Story 1.5
Sewer Municipal sewage system
Others
Ownership Freehold
GET MORE INFORMATION

Agent | License ID: LDKATOCAN







