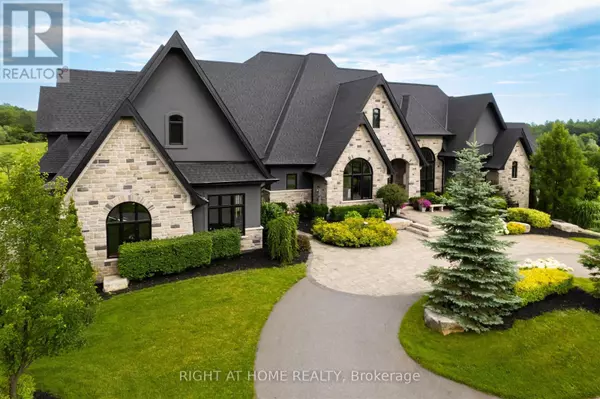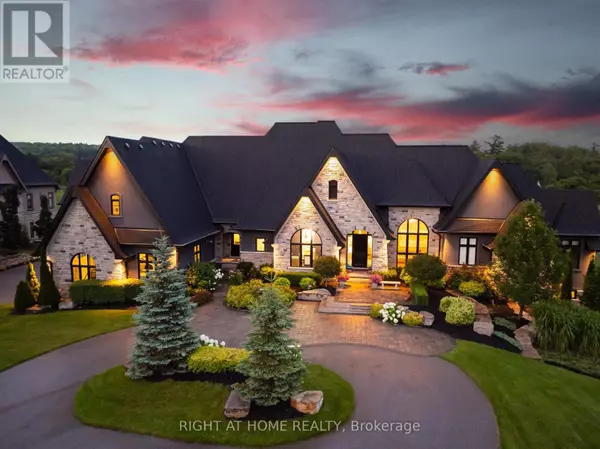
6 Beds
7 Baths
6 Beds
7 Baths
Key Details
Property Type Single Family Home
Sub Type Freehold
Listing Status Active
Purchase Type For Sale
Subdivision Rural Pickering
MLS® Listing ID E9351287
Style Raised bungalow
Bedrooms 6
Half Baths 1
Originating Board Toronto Regional Real Estate Board
Property Description
Location
Province ON
Rooms
Extra Room 1 Basement 21.27 m X 12 m Recreational, Games room
Extra Room 2 Basement 3.83 m X 3.61 m Bedroom
Extra Room 3 Main level 5.4 m X 6.07 m Living room
Extra Room 4 Main level 3.93 m X 9.29 m Kitchen
Extra Room 5 Main level 4.44 m X 5.3 m Primary Bedroom
Extra Room 6 Main level 3.4 m X 3.61 m Bedroom 2
Interior
Heating Forced air
Cooling Central air conditioning
Exterior
Garage Yes
Waterfront No
View Y/N No
Total Parking Spaces 20
Private Pool Yes
Building
Story 1
Sewer Septic System
Architectural Style Raised bungalow
Others
Ownership Freehold
GET MORE INFORMATION

Agent | License ID: LDKATOCAN







