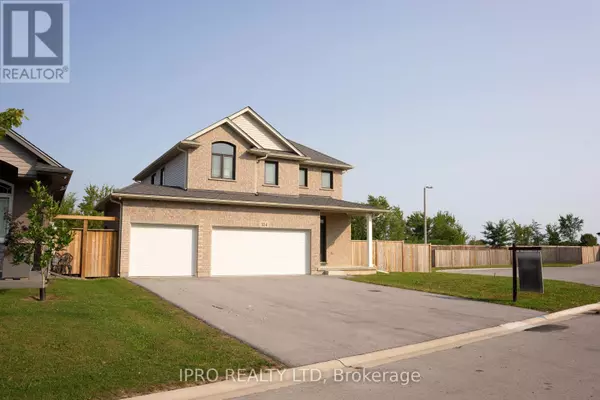
5 Beds
4 Baths
1,999 SqFt
5 Beds
4 Baths
1,999 SqFt
Key Details
Property Type Single Family Home
Sub Type Freehold
Listing Status Active
Purchase Type For Sale
Square Footage 1,999 sqft
Price per Sqft $575
MLS® Listing ID X9350615
Bedrooms 5
Half Baths 1
Originating Board Toronto Regional Real Estate Board
Property Description
Location
Province ON
Rooms
Extra Room 1 Second level 5.18 m X 3.96 m Bedroom
Extra Room 2 Second level 3.9 m X 3.04 m Bedroom 2
Extra Room 3 Second level 3.26 m X 3.17 m Bedroom 3
Extra Room 4 Second level 3.35 m X 3.08 m Bedroom 4
Extra Room 5 Main level 4.6 m X 4.45 m Family room
Extra Room 6 Main level 4.45 m X 3.05 m Eating area
Interior
Heating Forced air
Cooling Central air conditioning
Flooring Hardwood
Exterior
Garage Yes
Fence Fenced yard
Waterfront No
View Y/N No
Total Parking Spaces 9
Private Pool No
Building
Story 2
Sewer Sanitary sewer
Others
Ownership Freehold
GET MORE INFORMATION

Agent | License ID: LDKATOCAN







