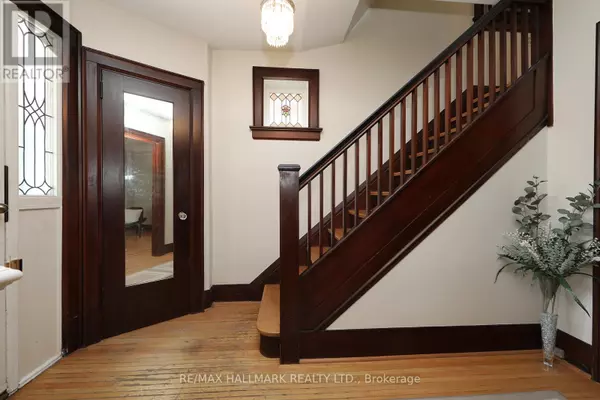REQUEST A TOUR
In-PersonVirtual Tour

$ 1,649,000
Est. payment | /mo
3 Beds
2 Baths
$ 1,649,000
Est. payment | /mo
3 Beds
2 Baths
Key Details
Property Type Single Family Home
Sub Type Freehold
Listing Status Active
Purchase Type For Sale
Subdivision Lawrence Park North
MLS® Listing ID C9350605
Bedrooms 3
Originating Board Toronto Regional Real Estate Board
Property Description
Amazing Opportunity in Prime Yonge & Lawrence! Discover this Charming Detached Home with Generously Sized Bedrooms, Kitchen with Breakfast Nook and convenient Pantry Area. Elegant Original Wainscotting Dining Room, Wood-Burning Fireplace in cozy living room. Rare Large Finished Basement Family/Rec Room professionally lowered with nearly 8ft High Ceilings, ample Storage Room and Separate Laundry Room. Enjoy the convenience of a Separate Entrance and a 3-piece Bath featuring a huge Double Shower. Beautiful Shaded and Private Backyard invites Relaxation, Entertaining and Play, complete with Patio and Oversized Deck with built-in Benches, Tree House, Play Structure and Storage Shed, perfect for gatherings with family and friends! Includes newer Fridge, Stove, Dishwasher, Washer/Dryer. Steps to Restaurants, Shops, Cafes, Parks and More. 10 Minute Walk to Lawrence Subway and 5 Minutes to 401. Highly Sought After John Wanless, Blessed Sacrament & Lawrence Park School District. (id:24570)
Location
Province ON
Rooms
Extra Room 1 Other 4.85 m X 3.1 m Living room
Extra Room 2 Other 4.3 m X 2.9 m Dining room
Extra Room 3 Other 5.5 m X 2.5 m Kitchen
Extra Room 4 Other 5 m X 2.6 m Primary Bedroom
Extra Room 5 Other 4.2 m X 2.65 m Bedroom 2
Extra Room 6 Other 3.5 m X 2.65 m Bedroom 3
Interior
Heating Radiant heat
Cooling Window air conditioner
Flooring Hardwood
Exterior
Garage No
Waterfront No
View Y/N No
Total Parking Spaces 1
Private Pool No
Building
Story 2
Sewer Sanitary sewer
Others
Ownership Freehold
GET MORE INFORMATION

Andy Katoch
Agent | License ID: LDKATOCAN







