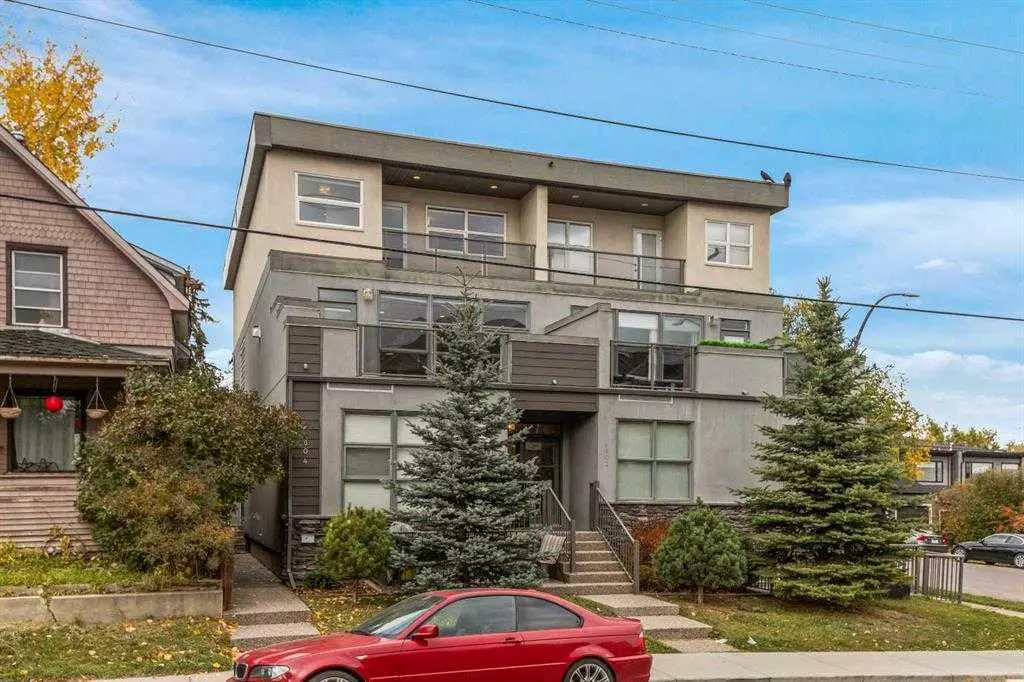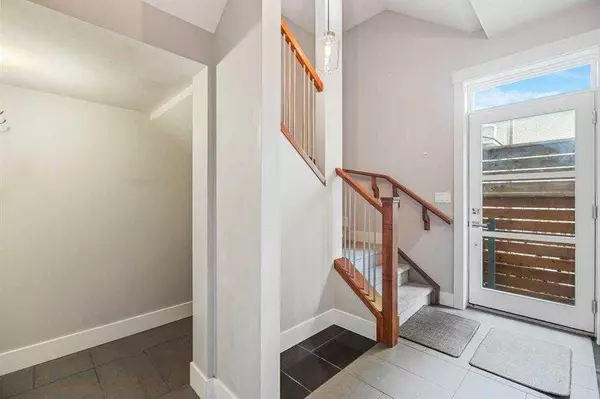
2 Beds
3 Baths
1,818 SqFt
2 Beds
3 Baths
1,818 SqFt
Key Details
Property Type Townhouse
Sub Type Row/Townhouse
Listing Status Active
Purchase Type For Sale
Square Footage 1,818 sqft
Price per Sqft $378
Subdivision South Calgary
MLS® Listing ID A2165932
Style Stacked Townhouse,Up/Down
Bedrooms 2
Full Baths 2
Half Baths 1
Condo Fees $325/mo
Year Built 2014
Property Description
Location
Province AB
County Calgary
Area Cal Zone Cc
Zoning R-C2
Direction W
Rooms
Basement None
Interior
Interior Features Built-in Features, High Ceilings, Jetted Tub, Kitchen Island, No Smoking Home, Quartz Counters, Separate Entrance, Walk-In Closet(s)
Heating Forced Air, Natural Gas
Cooling Central Air
Flooring Carpet, Ceramic Tile, Hardwood
Fireplaces Number 1
Fireplaces Type Gas
Inclusions NONE
Appliance Central Air Conditioner, Dishwasher, Electric Stove, Garage Control(s), Microwave Hood Fan, Refrigerator, Washer/Dryer
Laundry Upper Level
Exterior
Exterior Feature Balcony
Garage Single Garage Attached
Garage Spaces 1.0
Fence Partial
Community Features Park, Schools Nearby, Shopping Nearby, Sidewalks, Street Lights, Walking/Bike Paths
Amenities Available Other
Roof Type Flat Torch Membrane
Porch Balcony(s), Deck
Exposure W
Total Parking Spaces 1
Building
Lot Description Corner Lot
Dwelling Type Four Plex
Foundation Poured Concrete
Architectural Style Stacked Townhouse, Up/Down
Level or Stories Two
Structure Type Concrete,Stucco,Wood Frame
Others
HOA Fee Include See Remarks
Restrictions None Known
Pets Description Yes
GET MORE INFORMATION

Agent | License ID: LDKATOCAN






