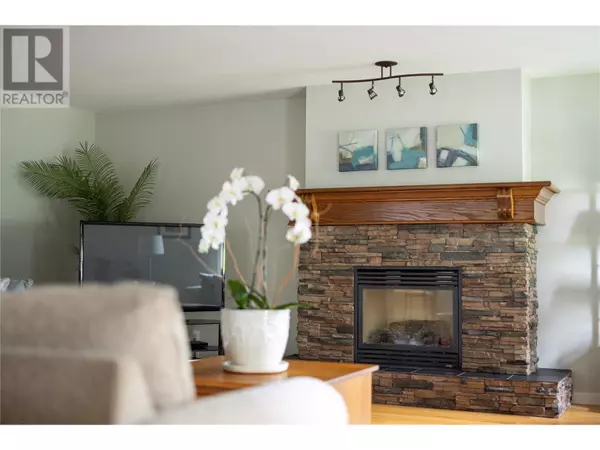
3 Beds
3 Baths
2,089 SqFt
3 Beds
3 Baths
2,089 SqFt
Key Details
Property Type Townhouse
Sub Type Townhouse
Listing Status Active
Purchase Type For Sale
Square Footage 2,089 sqft
Price per Sqft $353
Subdivision West Kelowna Estates
MLS® Listing ID 10323545
Bedrooms 3
Half Baths 1
Condo Fees $308/mo
Originating Board Association of Interior REALTORS®
Year Built 2006
Property Description
Location
Province BC
Zoning Unknown
Rooms
Extra Room 1 Second level 12' x 8' Other
Extra Room 2 Second level Measurements not available 3pc Bathroom
Extra Room 3 Second level 12' x 13' Bedroom
Extra Room 4 Second level 12'6'' x 11'8'' Bedroom
Extra Room 5 Second level Measurements not available 5pc Bathroom
Extra Room 6 Second level 18' x 11'10'' Primary Bedroom
Interior
Heating Forced air
Cooling Central air conditioning
Exterior
Garage Yes
Garage Spaces 2.0
Garage Description 2
Waterfront No
View Y/N No
Total Parking Spaces 2
Private Pool No
Building
Lot Description Underground sprinkler
Story 2
Sewer Municipal sewage system
Others
Ownership Strata
GET MORE INFORMATION

Agent | License ID: LDKATOCAN







