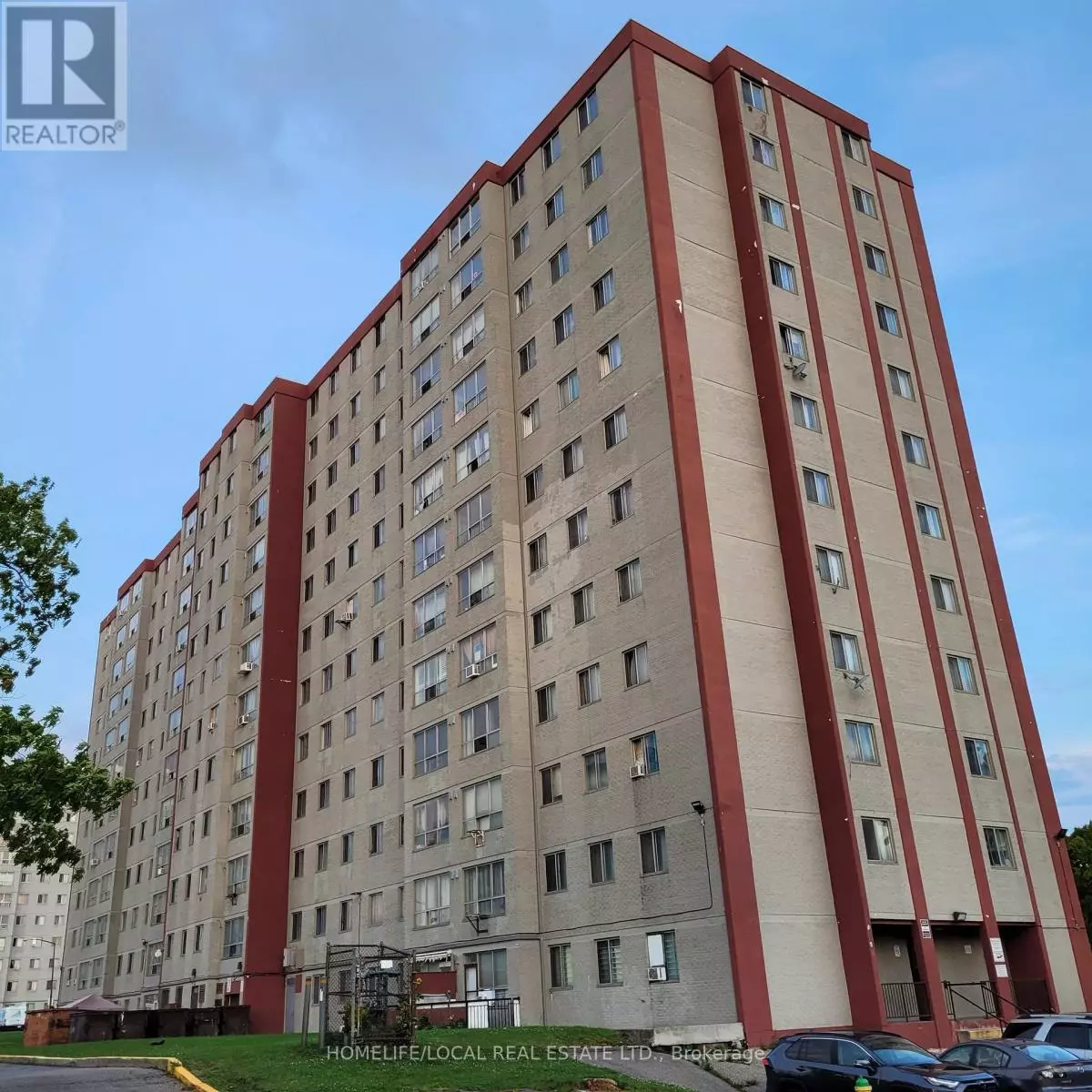
2 Beds
1 Bath
599 SqFt
2 Beds
1 Bath
599 SqFt
Key Details
Property Type Condo
Sub Type Condominium/Strata
Listing Status Active
Purchase Type For Sale
Square Footage 599 sqft
Price per Sqft $634
Subdivision Yorkdale-Glen Park
MLS® Listing ID W9349081
Bedrooms 2
Condo Fees $673/mo
Originating Board Toronto Regional Real Estate Board
Property Description
Location
Province ON
Rooms
Extra Room 1 Flat 5.02 m X 3.32 m Living room
Extra Room 2 Flat 5.02 m X 3.32 m Dining room
Extra Room 3 Flat 2.3 m X 2.02 m Kitchen
Extra Room 4 Flat 3.85 m X 2.7 m Primary Bedroom
Extra Room 5 Flat 3.85 m X 2.22 m Bedroom 2
Interior
Heating Baseboard heaters
Cooling Window air conditioner
Flooring Laminate
Exterior
Garage Yes
Community Features Pet Restrictions, Community Centre
Waterfront No
View Y/N Yes
View View
Total Parking Spaces 1
Private Pool No
Others
Ownership Condominium/Strata
GET MORE INFORMATION

Agent | License ID: LDKATOCAN







