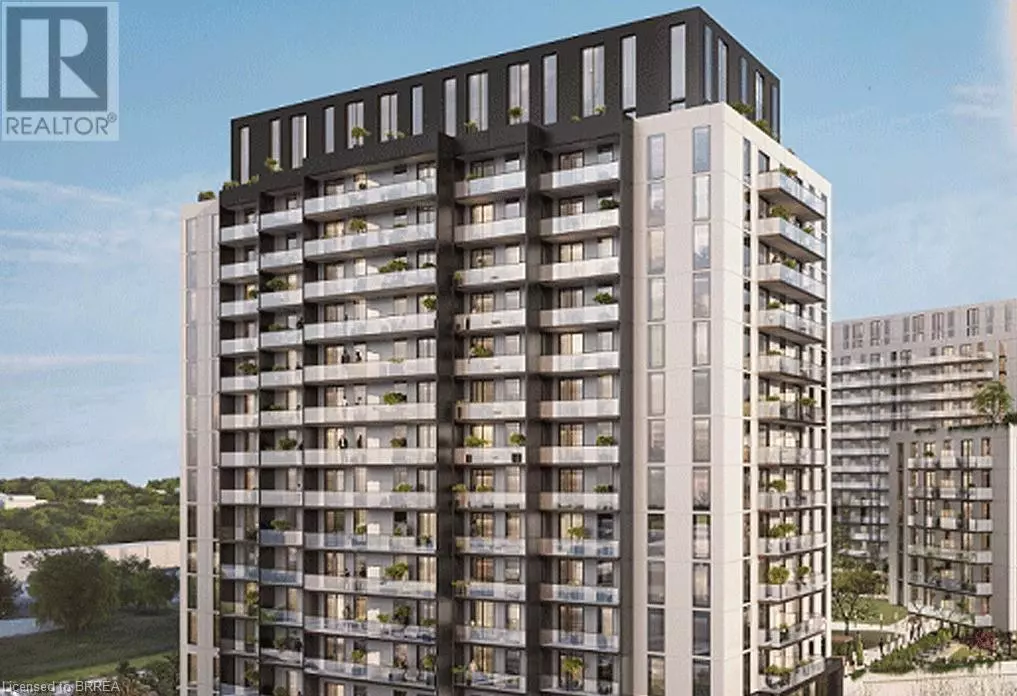
2 Beds
1 Bath
584 SqFt
2 Beds
1 Bath
584 SqFt
Key Details
Property Type Condo
Sub Type Condominium
Listing Status Active
Purchase Type For Sale
Square Footage 584 sqft
Price per Sqft $753
Subdivision 2085 - Eagle Place West
MLS® Listing ID 40646739
Bedrooms 2
Originating Board Brantford Regional Real Estate Assn Inc
Property Description
Location
Province ON
Rooms
Extra Room 1 Main level 9'7'' x 9'6'' Den
Extra Room 2 Main level 9'4'' x 9'9'' Bedroom
Extra Room 3 Main level 9'11'' x 10'8'' Living room
Extra Room 4 Main level 12'9'' x 9'11'' Kitchen
Extra Room 5 Main level Measurements not available 4pc Bathroom
Interior
Heating Forced air,
Cooling Central air conditioning
Exterior
Garage No
Community Features Community Centre
Waterfront No
View Y/N No
Total Parking Spaces 1
Private Pool No
Building
Lot Description Landscaped
Story 1
Sewer Municipal sewage system
Others
Ownership Condominium
GET MORE INFORMATION

Agent | License ID: LDKATOCAN







