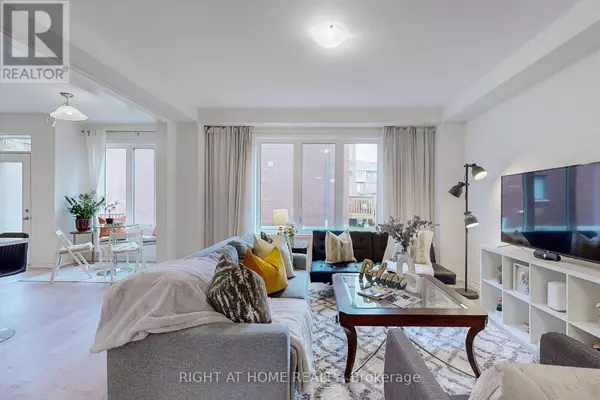
4 Beds
4 Baths
2,499 SqFt
4 Beds
4 Baths
2,499 SqFt
Key Details
Property Type Single Family Home
Sub Type Freehold
Listing Status Active
Purchase Type For Sale
Square Footage 2,499 sqft
Price per Sqft $539
Subdivision Rural Pickering
MLS® Listing ID E9348599
Bedrooms 4
Half Baths 1
Originating Board Toronto Regional Real Estate Board
Property Description
Location
Province ON
Rooms
Extra Room 1 Second level 4.62 m X 4.72 m Primary Bedroom
Extra Room 2 Second level 4.47 m X 3.51 m Bedroom 2
Extra Room 3 Second level 3.35 m X 3.66 m Bedroom 3
Extra Room 4 Second level 4.14 m X 3.56 m Bedroom 4
Extra Room 5 Second level 2.86 m X 1.9 m Laundry room
Extra Room 6 Ground level 4.57 m X 4.42 m Great room
Interior
Heating Forced air
Flooring Hardwood
Exterior
Garage Yes
Waterfront No
View Y/N No
Total Parking Spaces 4
Private Pool No
Building
Story 2
Sewer Sanitary sewer
Others
Ownership Freehold
GET MORE INFORMATION

Agent | License ID: LDKATOCAN







