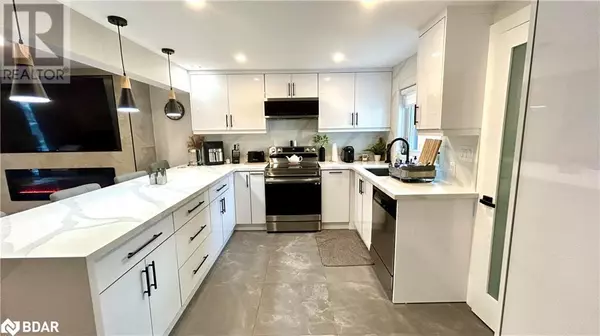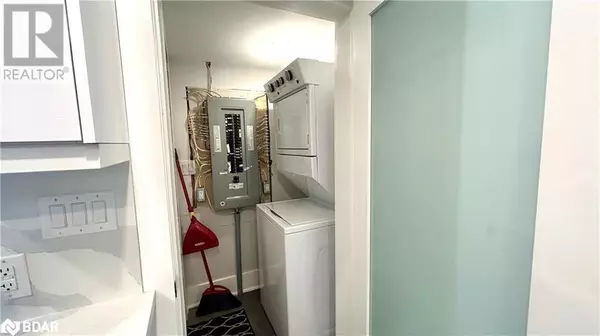
3 Beds
2 Baths
1,357 SqFt
3 Beds
2 Baths
1,357 SqFt
Key Details
Property Type Single Family Home
Sub Type Freehold
Listing Status Active
Purchase Type For Rent
Square Footage 1,357 sqft
Subdivision Wb01 - Wasaga Beach
MLS® Listing ID 40645412
Style Bungalow
Bedrooms 3
Originating Board Barrie & District Association of REALTORS® Inc.
Property Description
Location
Province ON
Rooms
Extra Room 1 Main level Measurements not available 3pc Bathroom
Extra Room 2 Main level 11'3'' x 8'6'' Bedroom
Extra Room 3 Main level 12'5'' x 9'7'' Bedroom
Extra Room 4 Main level Measurements not available Full bathroom
Extra Room 5 Main level 12'10'' x 13'0'' Primary Bedroom
Extra Room 6 Main level 15'0'' x 13'4'' Living room
Interior
Heating Forced air,
Cooling Central air conditioning
Fireplaces Number 1
Fireplaces Type Other - See remarks
Exterior
Garage No
Waterfront No
View Y/N No
Total Parking Spaces 2
Private Pool No
Building
Story 1
Sewer Municipal sewage system
Architectural Style Bungalow
Others
Ownership Freehold
Acceptable Financing Monthly
Listing Terms Monthly
GET MORE INFORMATION

Agent | License ID: LDKATOCAN







