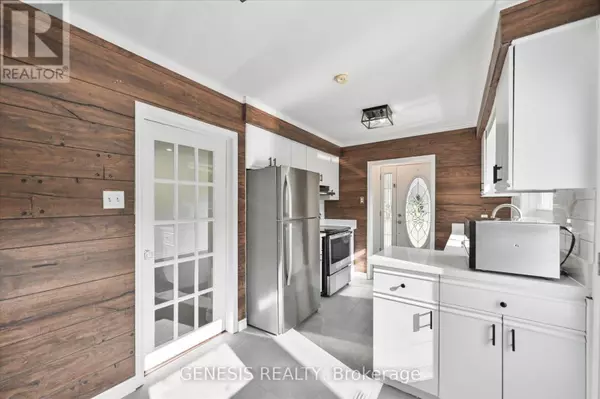
3 Beds
2 Baths
3 Beds
2 Baths
Key Details
Property Type Single Family Home
Sub Type Freehold
Listing Status Active
Purchase Type For Sale
Subdivision Willowdale West
MLS® Listing ID C9347387
Bedrooms 3
Originating Board Toronto Regional Real Estate Board
Property Description
Location
Province ON
Rooms
Extra Room 1 Basement 4.77 m X 3.24 m Recreational, Games room
Extra Room 2 Basement 2.41 m X 2.04 m Laundry room
Extra Room 3 Main level 5.56 m X 3.45 m Living room
Extra Room 4 Main level 5.56 m X 3.45 m Dining room
Extra Room 5 Main level 4.59 m X 2.71 m Kitchen
Extra Room 6 Upper Level 3.88 m X 2.69 m Primary Bedroom
Interior
Heating Forced air
Cooling Central air conditioning
Flooring Laminate, Ceramic
Exterior
Garage No
Waterfront No
View Y/N Yes
View City view
Total Parking Spaces 3
Private Pool No
Building
Sewer Sanitary sewer
Others
Ownership Freehold
GET MORE INFORMATION

Agent | License ID: LDKATOCAN







