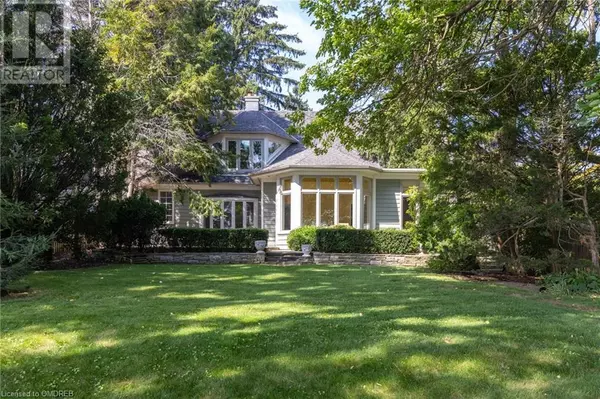
3 Beds
2 Baths
2,846 SqFt
3 Beds
2 Baths
2,846 SqFt
Key Details
Property Type Single Family Home
Sub Type Freehold
Listing Status Active
Purchase Type For Sale
Square Footage 2,846 sqft
Price per Sqft $1,756
Subdivision 1013 - Oo Old Oakville
MLS® Listing ID 40646514
Bedrooms 3
Originating Board The Oakville, Milton & District Real Estate Board
Property Description
Location
Province ON
Lake Name Lake Ontario
Rooms
Extra Room 1 Second level Measurements not available 4pc Bathroom
Extra Room 2 Second level 11'5'' x 10'3'' Sitting room
Extra Room 3 Second level 18'6'' x 13'11'' Primary Bedroom
Extra Room 4 Second level 7'4'' x 5'5'' Office
Extra Room 5 Lower level 8'0'' x 7'10'' Other
Extra Room 6 Lower level 19'1'' x 8'0'' Workshop
Interior
Heating Heat Pump
Cooling Central air conditioning
Fireplaces Number 1
Exterior
Garage Yes
Waterfront Yes
View Y/N Yes
View Lake view
Total Parking Spaces 5
Private Pool No
Building
Story 1.5
Sewer Municipal sewage system
Water Lake Ontario
Others
Ownership Freehold
GET MORE INFORMATION

Agent | License ID: LDKATOCAN







