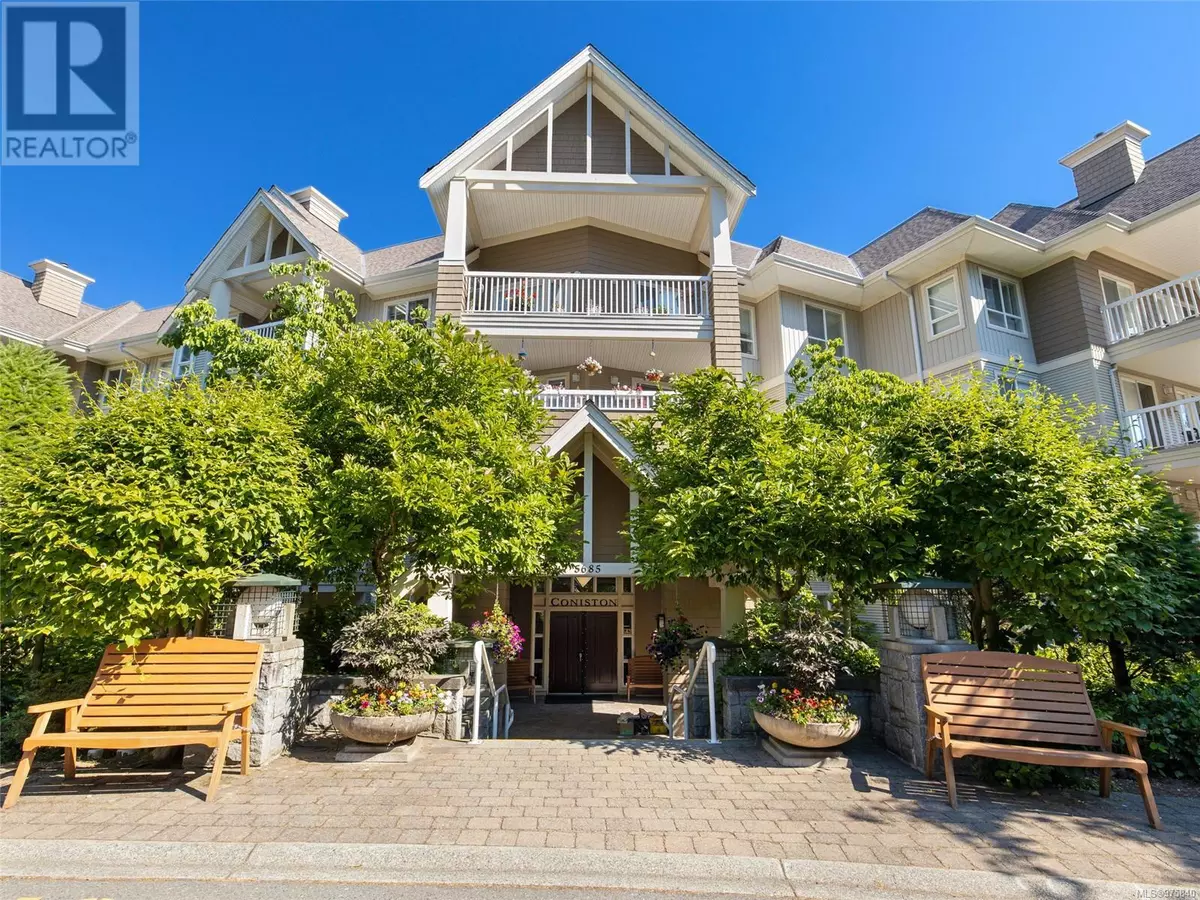
2 Beds
2 Baths
1,028 SqFt
2 Beds
2 Baths
1,028 SqFt
Key Details
Property Type Condo
Sub Type Strata
Listing Status Active
Purchase Type For Sale
Square Footage 1,028 sqft
Price per Sqft $564
Subdivision Uplands
MLS® Listing ID 975840
Bedrooms 2
Condo Fees $643/mo
Originating Board Vancouver Island Real Estate Board
Year Built 2000
Lot Size 1,028 Sqft
Acres 1028.0
Property Description
Location
Province BC
Zoning Multi-Family
Rooms
Extra Room 1 Main level 8'1 x 5'1 Laundry room
Extra Room 2 Main level 3-Piece Bathroom
Extra Room 3 Main level 10 ft x Measurements not available Bedroom
Extra Room 4 Main level 4-Piece Ensuite
Extra Room 5 Main level 11'2 x 12'3 Primary Bedroom
Extra Room 6 Main level 11 ft x Measurements not available Kitchen
Interior
Heating Baseboard heaters,
Cooling None
Fireplaces Number 1
Exterior
Garage Yes
Community Features Pets Allowed, Family Oriented
Waterfront No
View Y/N No
Total Parking Spaces 1
Private Pool No
Others
Ownership Strata
Acceptable Financing Monthly
Listing Terms Monthly
GET MORE INFORMATION

Agent | License ID: LDKATOCAN







