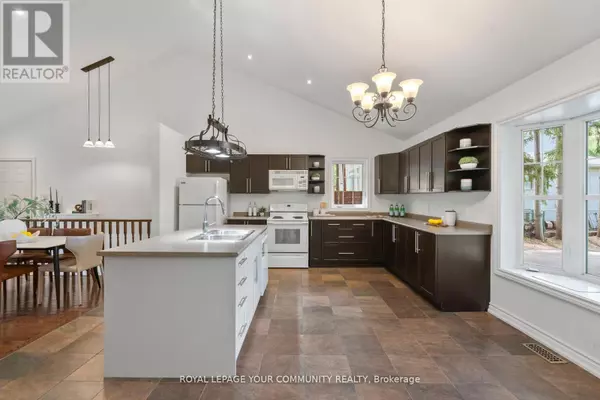
2 Beds
2 Baths
1,099 SqFt
2 Beds
2 Baths
1,099 SqFt
Key Details
Property Type Single Family Home
Sub Type Freehold
Listing Status Active
Purchase Type For Sale
Square Footage 1,099 sqft
Price per Sqft $1,082
Subdivision Rural Whitchurch-Stouffville
MLS® Listing ID N9346527
Style Raised bungalow
Bedrooms 2
Half Baths 1
Originating Board Toronto Regional Real Estate Board
Property Description
Location
Province ON
Rooms
Extra Room 1 Basement 11.79 m X 8.51 m Other
Extra Room 2 Basement 1.92 m X 1.77 m Other
Extra Room 3 Main level 6.57 m X 4.26 m Living room
Extra Room 4 Main level 6.57 m X 4.26 m Dining room
Extra Room 5 Main level 5.51 m X 4.38 m Kitchen
Extra Room 6 Main level 4.55 m X 3.64 m Primary Bedroom
Interior
Heating Forced air
Cooling Central air conditioning
Flooring Hardwood, Ceramic, Concrete
Fireplaces Number 1
Exterior
Garage Yes
Waterfront No
View Y/N Yes
View Lake view
Total Parking Spaces 6
Private Pool No
Building
Story 1
Sewer Septic System
Architectural Style Raised bungalow
Others
Ownership Freehold
GET MORE INFORMATION

Agent | License ID: LDKATOCAN







