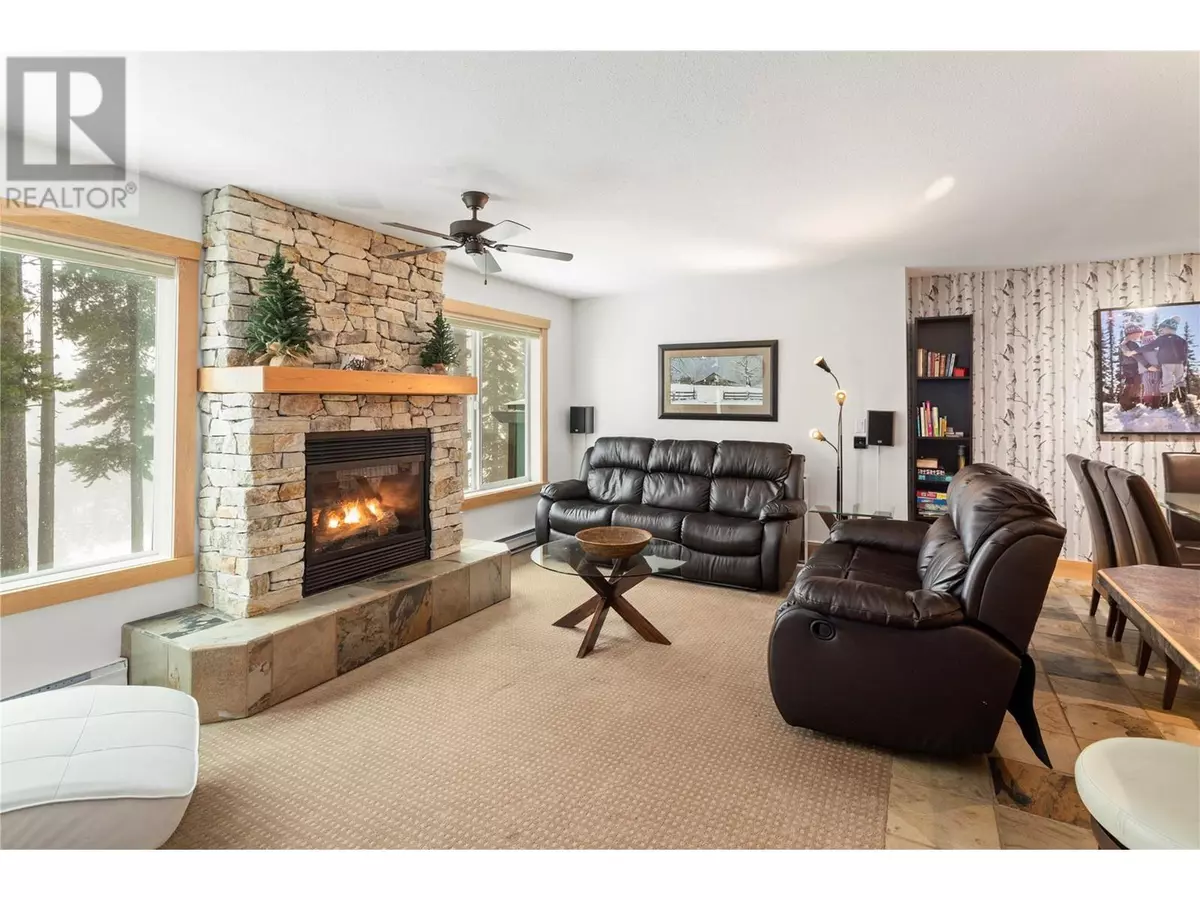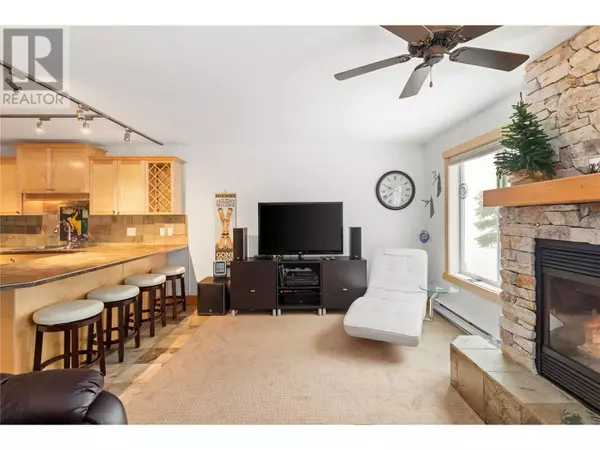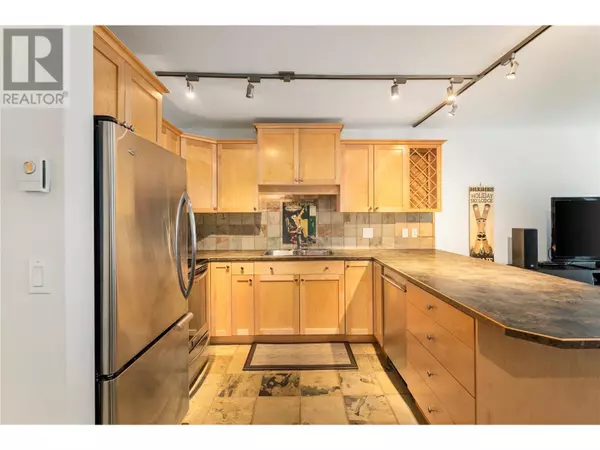
4 Beds
2 Baths
1,278 SqFt
4 Beds
2 Baths
1,278 SqFt
Key Details
Property Type Condo
Sub Type Strata
Listing Status Active
Purchase Type For Sale
Square Footage 1,278 sqft
Price per Sqft $547
Subdivision Big White
MLS® Listing ID 10323420
Bedrooms 4
Condo Fees $453/mo
Originating Board Association of Interior REALTORS®
Year Built 1992
Property Description
Location
Province BC
Zoning Unknown
Rooms
Extra Room 1 Main level 5' x 5' Laundry room
Extra Room 2 Main level 11'8'' x 20'8'' Living room
Extra Room 3 Main level 8'11'' x 12'3'' Dining room
Extra Room 4 Main level 10'8'' x 8'5'' Kitchen
Extra Room 5 Main level 11'0'' x 11'6'' Family room
Extra Room 6 Main level 4'11'' x 7'11'' Full bathroom
Interior
Heating Baseboard heaters,
Fireplaces Type Unknown
Exterior
Garage No
Community Features Family Oriented
Waterfront No
View Y/N Yes
View Mountain view, View (panoramic)
Roof Type Unknown
Total Parking Spaces 1
Private Pool No
Building
Story 1
Sewer Municipal sewage system
Others
Ownership Strata
GET MORE INFORMATION

Agent | License ID: LDKATOCAN







