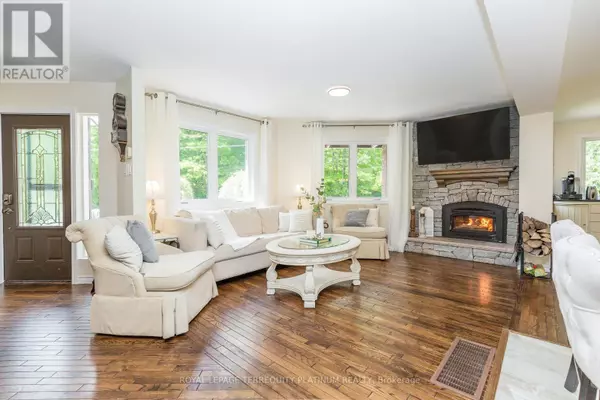
5 Beds
4 Baths
1,999 SqFt
5 Beds
4 Baths
1,999 SqFt
Key Details
Property Type Single Family Home
Sub Type Freehold
Listing Status Active
Purchase Type For Sale
Square Footage 1,999 sqft
Price per Sqft $594
Subdivision Lafontaine
MLS® Listing ID S9345420
Bedrooms 5
Originating Board Toronto Regional Real Estate Board
Property Description
Location
Province ON
Rooms
Extra Room 1 Second level 4.33 m X 3.62 m Bedroom 2
Extra Room 2 Second level 5.23 m X 3.41 m Bedroom 3
Extra Room 3 Second level 3.55 m X 4.56 m Bedroom 4
Extra Room 4 Second level 6.12 m X 5.93 m Office
Extra Room 5 Second level 6.57 m X 4.58 m Primary Bedroom
Extra Room 6 Basement 7.11 m X 9.21 m Recreational, Games room
Interior
Heating Forced air
Cooling Central air conditioning
Flooring Hardwood, Porcelain Tile
Exterior
Garage Yes
Fence Fenced yard
Community Features School Bus
Waterfront No
View Y/N No
Total Parking Spaces 12
Private Pool No
Building
Story 2
Sewer Septic System
Others
Ownership Freehold
GET MORE INFORMATION

Agent | License ID: LDKATOCAN







