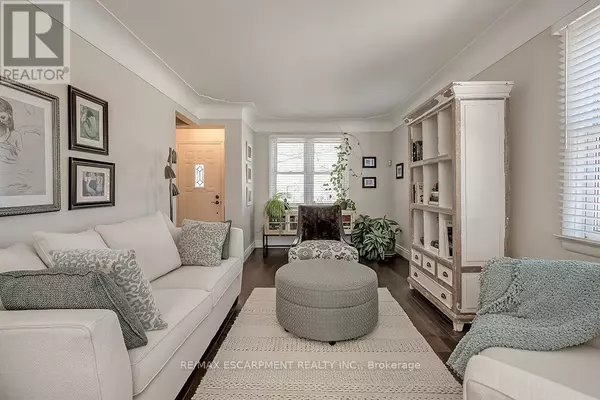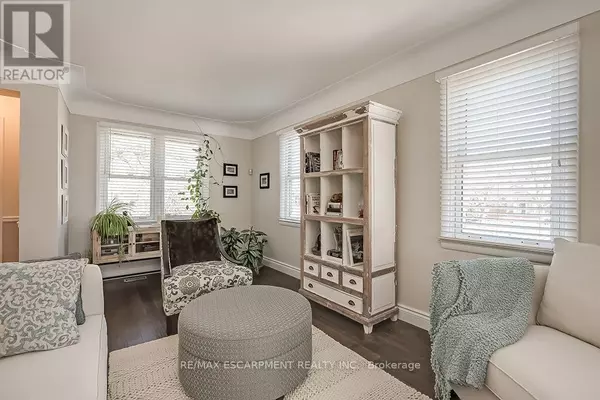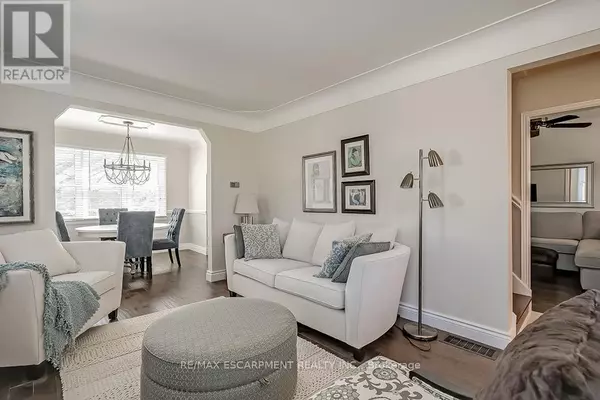
3 Beds
2 Baths
1,099 SqFt
3 Beds
2 Baths
1,099 SqFt
Key Details
Property Type Single Family Home
Sub Type Freehold
Listing Status Active
Purchase Type For Sale
Square Footage 1,099 sqft
Price per Sqft $1,272
Subdivision Brant
MLS® Listing ID W9345251
Bedrooms 3
Half Baths 1
Originating Board Toronto Regional Real Estate Board
Property Description
Location
Province ON
Rooms
Extra Room 1 Second level 4.27 m X 3.1 m Primary Bedroom
Extra Room 2 Second level 3.84 m X 3.4 m Bedroom
Extra Room 3 Second level 2.72 m X 3.4 m Bedroom
Extra Room 4 Second level Measurements not available Bathroom
Extra Room 5 Basement 3.28 m X 3.58 m Workshop
Extra Room 6 Basement 4.34 m X 4.34 m Laundry room
Interior
Heating Forced air
Cooling Central air conditioning
Exterior
Garage No
Waterfront No
View Y/N No
Total Parking Spaces 4
Private Pool No
Building
Story 2
Sewer Sanitary sewer
Others
Ownership Freehold
GET MORE INFORMATION

Agent | License ID: LDKATOCAN







