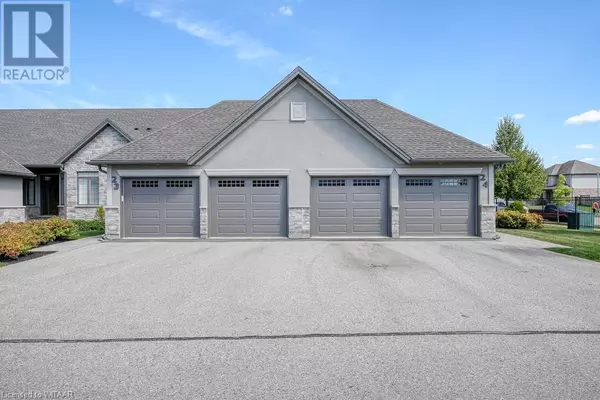
3 Beds
3 Baths
2,410 SqFt
3 Beds
3 Baths
2,410 SqFt
Key Details
Property Type Townhouse
Sub Type Townhouse
Listing Status Active
Purchase Type For Sale
Square Footage 2,410 sqft
Price per Sqft $311
Subdivision Woodstock - North
MLS® Listing ID 40644224
Style Bungalow
Bedrooms 3
Condo Fees $401/mo
Originating Board Woodstock Ingersoll Tillsonburg and Area Association of REALTORS® (WITAAR)
Year Built 2016
Property Description
Location
Province ON
Rooms
Extra Room 1 Basement 17'10'' x 20'6'' Utility room
Extra Room 2 Basement 31'6'' x 25'4'' Recreation room
Extra Room 3 Basement 10'2'' x 18'4'' Bedroom
Extra Room 4 Basement 9'3'' x 4'11'' 3pc Bathroom
Extra Room 5 Main level 13'7'' x 14'6'' Primary Bedroom
Extra Room 6 Main level 18'1'' x 14'4'' Living room
Interior
Heating Forced air,
Cooling Central air conditioning
Fireplaces Number 1
Exterior
Garage Yes
Waterfront No
View Y/N No
Total Parking Spaces 4
Private Pool No
Building
Story 1
Sewer Municipal sewage system
Architectural Style Bungalow
Others
Ownership Condominium
GET MORE INFORMATION

Agent | License ID: LDKATOCAN







