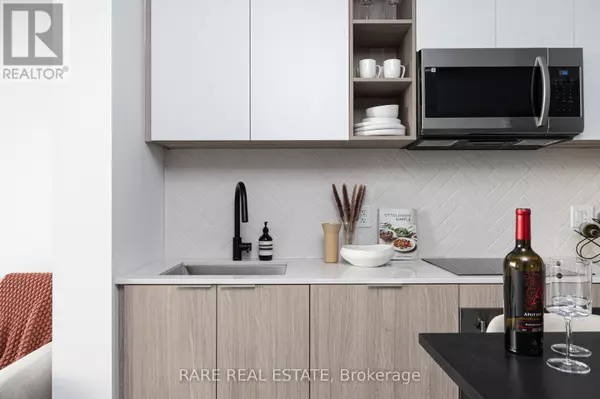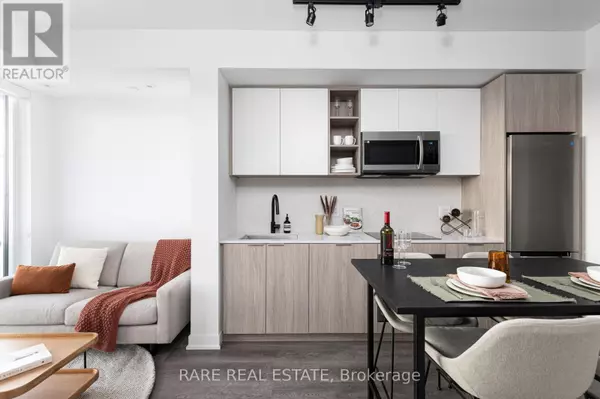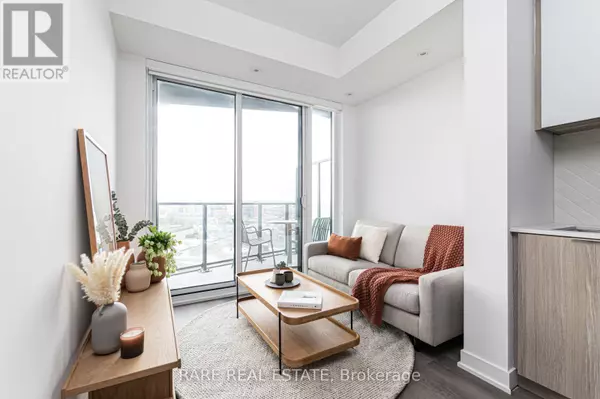
1 Bed
1 Bath
1 Bed
1 Bath
Key Details
Property Type Condo
Sub Type Condominium/Strata
Listing Status Active
Purchase Type For Rent
Subdivision Islington-City Centre West
MLS® Listing ID W9344223
Bedrooms 1
Originating Board Toronto Regional Real Estate Board
Property Description
Location
Province ON
Rooms
Extra Room 1 Flat 6.1 m X 2.74 m Kitchen
Extra Room 2 Flat 6.1 m X 2.74 m Living room
Extra Room 3 Flat 2.92 m X 2.44 m Primary Bedroom
Extra Room 4 Flat Measurements not available Bathroom
Extra Room 5 Flat Measurements not available Other
Interior
Heating Heat Pump
Cooling Central air conditioning
Exterior
Garage Yes
Community Features Pet Restrictions, Community Centre
Waterfront No
View Y/N Yes
View View
Total Parking Spaces 1
Private Pool Yes
Others
Ownership Condominium/Strata
Acceptable Financing Monthly
Listing Terms Monthly
GET MORE INFORMATION

Agent | License ID: LDKATOCAN







