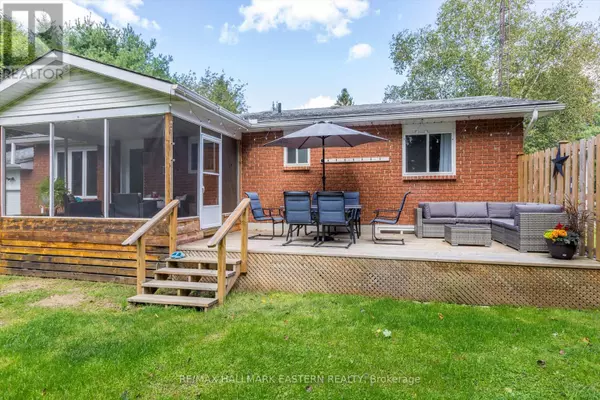
4 Beds
2 Baths
4 Beds
2 Baths
Key Details
Property Type Single Family Home
Sub Type Freehold
Listing Status Active
Purchase Type For Sale
Subdivision Rural Galway-Cavendish And Harvey
MLS® Listing ID X9344437
Style Raised bungalow
Bedrooms 4
Originating Board Central Lakes Association of REALTORS®
Property Description
Location
Province ON
Rooms
Extra Room 1 Lower level 3.92 m X 3.42 m Bedroom
Extra Room 2 Lower level 2.6 m X 1.96 m Laundry room
Extra Room 3 Lower level 7.04 m X 6.8 m Recreational, Games room
Extra Room 4 Lower level 2.34 m X 1.85 m Bathroom
Extra Room 5 Main level 5.75 m X 3.45 m Living room
Extra Room 6 Main level 4.6 m X 3.44 m Kitchen
Interior
Heating Forced air
Cooling Central air conditioning
Flooring Hardwood
Exterior
Garage Yes
Waterfront No
View Y/N No
Total Parking Spaces 7
Private Pool No
Building
Lot Description Landscaped
Story 1
Sewer Septic System
Architectural Style Raised bungalow
Others
Ownership Freehold
GET MORE INFORMATION

Agent | License ID: LDKATOCAN







