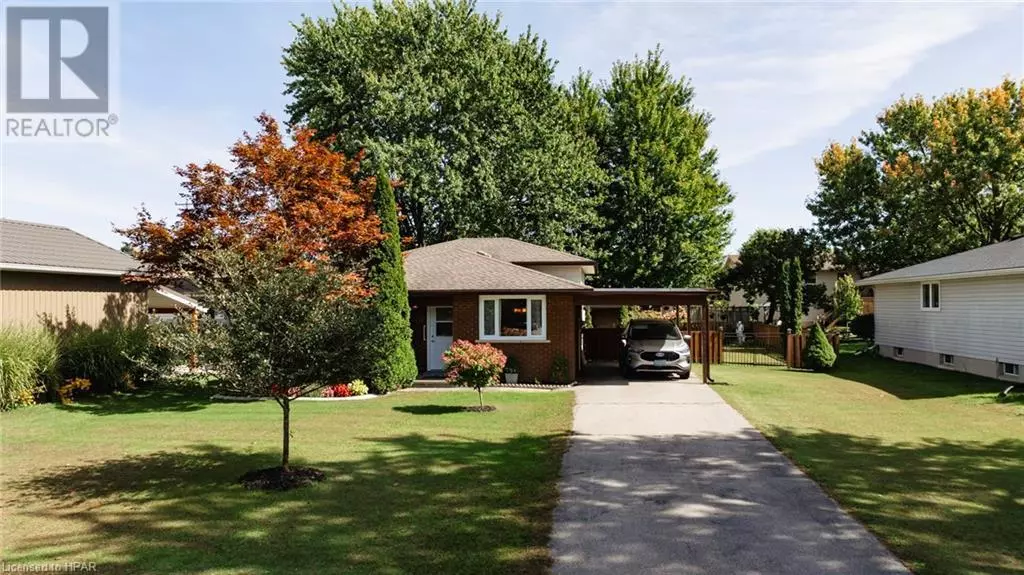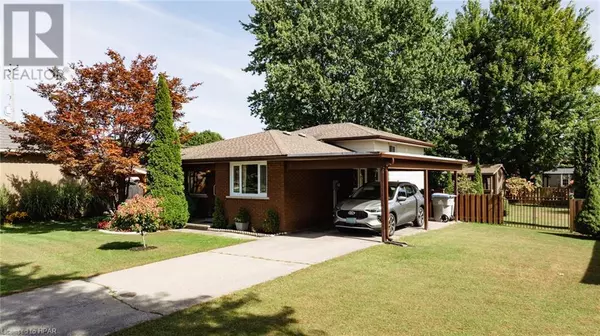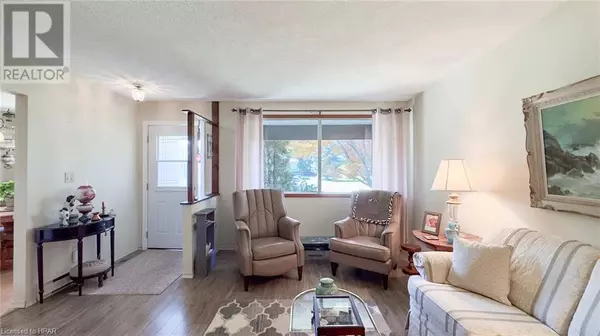
3 Beds
2 Baths
1,565 SqFt
3 Beds
2 Baths
1,565 SqFt
Key Details
Property Type Single Family Home
Sub Type Freehold
Listing Status Active
Purchase Type For Sale
Square Footage 1,565 sqft
Price per Sqft $348
Subdivision 65 - Town Of Mitchell
MLS® Listing ID 40639473
Bedrooms 3
Half Baths 1
Originating Board OnePoint - Huron Perth
Year Built 1980
Property Description
Location
Province ON
Rooms
Extra Room 1 Second level 10'2'' x 5'0'' 4pc Bathroom
Extra Room 2 Second level 11'7'' x 8'3'' Bedroom
Extra Room 3 Second level 10'2'' x 10'6'' Bedroom
Extra Room 4 Second level 11'7'' x 10'9'' Primary Bedroom
Extra Room 5 Lower level 10'11'' x 9'11'' Laundry room
Extra Room 6 Lower level 5'4'' x 5'8'' 2pc Bathroom
Interior
Heating Forced air,
Cooling None
Fireplaces Number 1
Fireplaces Type Other - See remarks
Exterior
Garage Yes
Fence Fence
Community Features Community Centre, School Bus
Waterfront No
View Y/N No
Total Parking Spaces 4
Private Pool No
Building
Lot Description Landscaped
Sewer Municipal sewage system
Others
Ownership Freehold
GET MORE INFORMATION

Agent | License ID: LDKATOCAN







