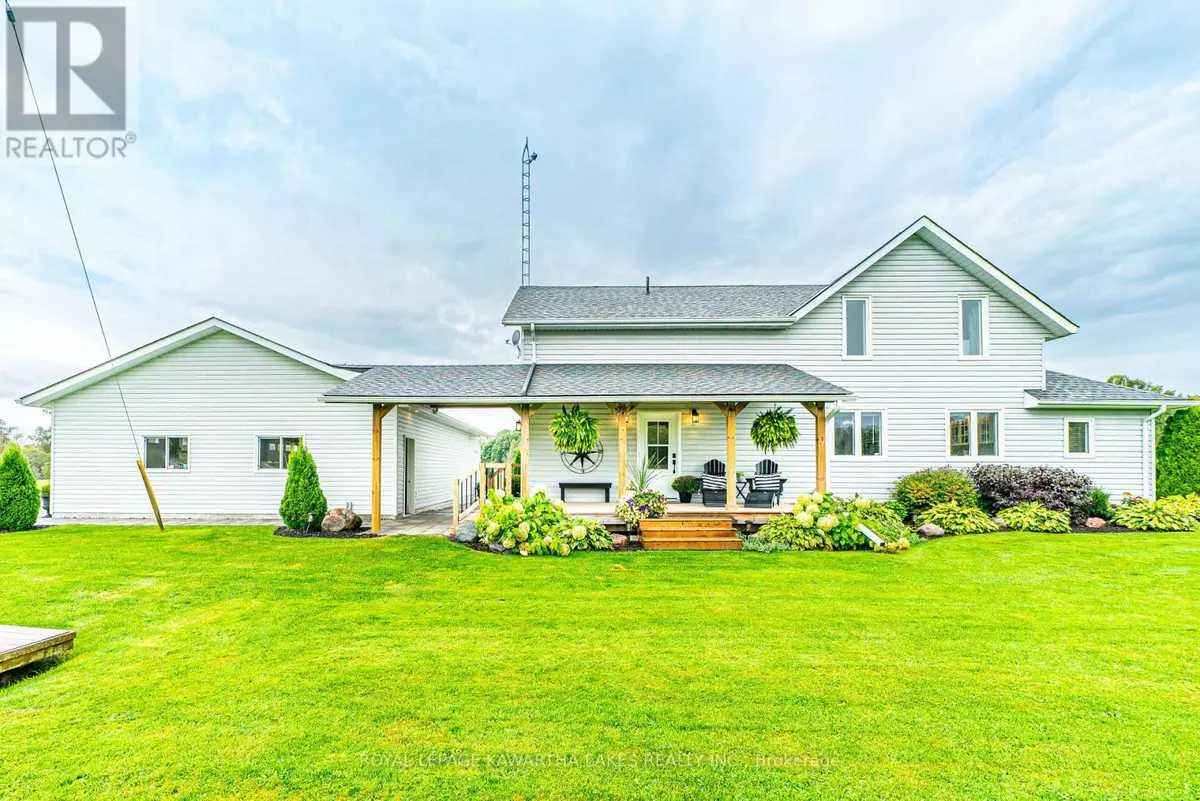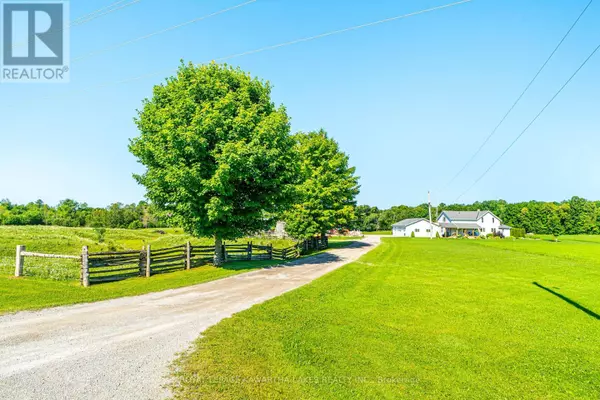
3 Beds
3 Baths
1,999 SqFt
3 Beds
3 Baths
1,999 SqFt
Key Details
Property Type Single Family Home
Sub Type Freehold
Listing Status Active
Purchase Type For Sale
Square Footage 1,999 sqft
Price per Sqft $874
Subdivision Rural Somerville
MLS® Listing ID X9343506
Bedrooms 3
Originating Board Central Lakes Association of REALTORS®
Property Description
Location
Province ON
Lake Name Burnt
Rooms
Extra Room 1 Second level 2.17 m X 3.39 m Bathroom
Extra Room 2 Second level 6 m X 4.84 m Primary Bedroom
Extra Room 3 Second level 4.54 m X 2.92 m Bedroom 2
Extra Room 4 Second level 5.3 m X 2.99 m Bedroom 3
Extra Room 5 Second level 2.74 m X 2.65 m Bathroom
Extra Room 6 Basement 5.85 m X 5.42 m Family room
Interior
Heating Forced air
Cooling Central air conditioning
Fireplaces Number 1
Exterior
Garage Yes
Community Features Fishing, School Bus
Waterfront Yes
View Y/N No
Total Parking Spaces 12
Private Pool Yes
Building
Lot Description Landscaped
Story 1.5
Sewer Septic System
Water Burnt
Others
Ownership Freehold
GET MORE INFORMATION

Agent | License ID: LDKATOCAN







