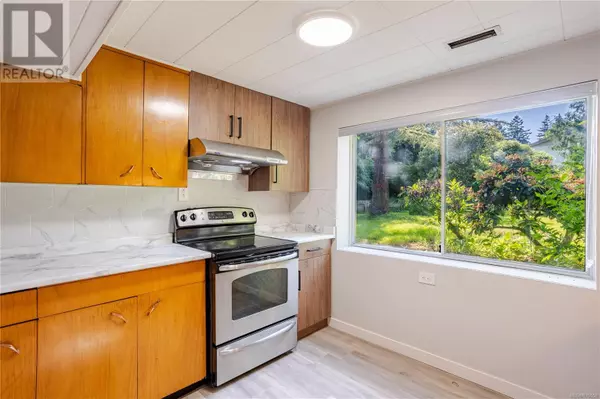
5 Beds
2 Baths
1,941 SqFt
5 Beds
2 Baths
1,941 SqFt
Key Details
Property Type Single Family Home
Sub Type Freehold
Listing Status Active
Purchase Type For Sale
Square Footage 1,941 sqft
Price per Sqft $409
Subdivision Central Nanaimo
MLS® Listing ID 975559
Bedrooms 5
Originating Board Vancouver Island Real Estate Board
Year Built 1959
Lot Size 7,150 Sqft
Acres 7150.0
Property Description
Location
Province BC
Zoning Residential
Rooms
Extra Room 1 Lower level 5'2 x 7'4 Bathroom
Extra Room 2 Lower level 7'2 x 11'2 Bedroom
Extra Room 3 Lower level 10'6 x 11'2 Bedroom
Extra Room 4 Lower level 10'8 x 10'7 Kitchen
Extra Room 5 Lower level 14'4 x 22'10 Living room
Extra Room 6 Main level 5'0 x 7'9 Bathroom
Interior
Heating Forced air,
Cooling None
Fireplaces Number 2
Exterior
Garage No
Waterfront No
View Y/N No
Total Parking Spaces 3
Private Pool No
Others
Ownership Freehold
GET MORE INFORMATION

Agent | License ID: LDKATOCAN







