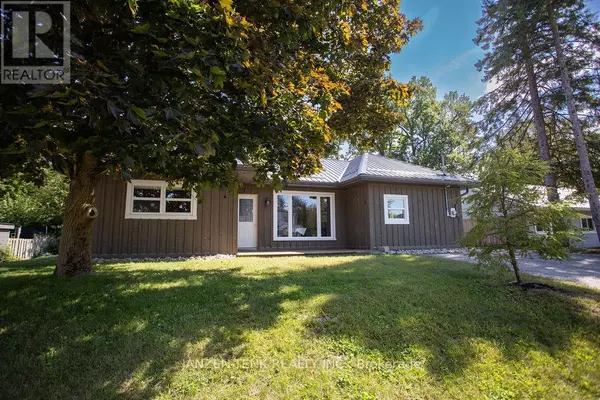
2 Beds
1 Bath
1,099 SqFt
2 Beds
1 Bath
1,099 SqFt
Key Details
Property Type Single Family Home
Sub Type Freehold
Listing Status Active
Purchase Type For Sale
Square Footage 1,099 sqft
Price per Sqft $409
Subdivision Tillsonburg
MLS® Listing ID X9326631
Style Bungalow
Bedrooms 2
Originating Board London and St. Thomas Association of REALTORS®
Property Description
Location
Province ON
Rooms
Extra Room 1 Main level 4.16 m X 3.49 m Kitchen
Extra Room 2 Main level 3.02 m X 3.27 m Dining room
Extra Room 3 Main level 3.78 m X 3.47 m Living room
Extra Room 4 Main level 5.38 m X 1.19 m Foyer
Extra Room 5 Main level 1.52 m X 2.43 m Utility room
Extra Room 6 Main level 1.52 m X 3.04 m Laundry room
Interior
Heating Forced air
Cooling Central air conditioning
Exterior
Garage No
Fence Fenced yard
Waterfront No
View Y/N No
Total Parking Spaces 3
Private Pool No
Building
Story 1
Sewer Septic System
Architectural Style Bungalow
Others
Ownership Freehold
GET MORE INFORMATION

Agent | License ID: LDKATOCAN







