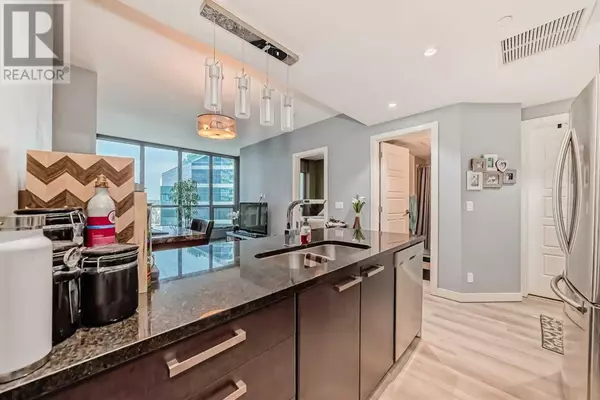
1 Bed
1 Bath
528 SqFt
1 Bed
1 Bath
528 SqFt
Key Details
Property Type Condo
Sub Type Condominium/Strata
Listing Status Active
Purchase Type For Sale
Square Footage 528 sqft
Price per Sqft $581
Subdivision Beltline
MLS® Listing ID A2164169
Style High rise
Bedrooms 1
Condo Fees $488/mo
Originating Board Calgary Real Estate Board
Year Built 2013
Property Description
Location
Province AB
Rooms
Extra Room 1 Main level 11.50 Ft x 8.33 Ft Other
Extra Room 2 Main level 11.50 Ft x 6.83 Ft Dining room
Extra Room 3 Main level 11.50 Ft x 10.75 Ft Living room
Extra Room 4 Main level 12.50 Ft x 9.08 Ft Primary Bedroom
Extra Room 5 Main level 6.50 Ft x 4.75 Ft Laundry room
Extra Room 6 Main level 6.17 Ft x 4.67 Ft Other
Interior
Heating Baseboard heaters
Cooling Central air conditioning
Flooring Ceramic Tile, Hardwood
Exterior
Garage Yes
Community Features Pets Allowed With Restrictions
Waterfront No
View Y/N No
Total Parking Spaces 1
Private Pool No
Building
Story 29
Architectural Style High rise
Others
Ownership Condominium/Strata
GET MORE INFORMATION

Agent | License ID: LDKATOCAN







