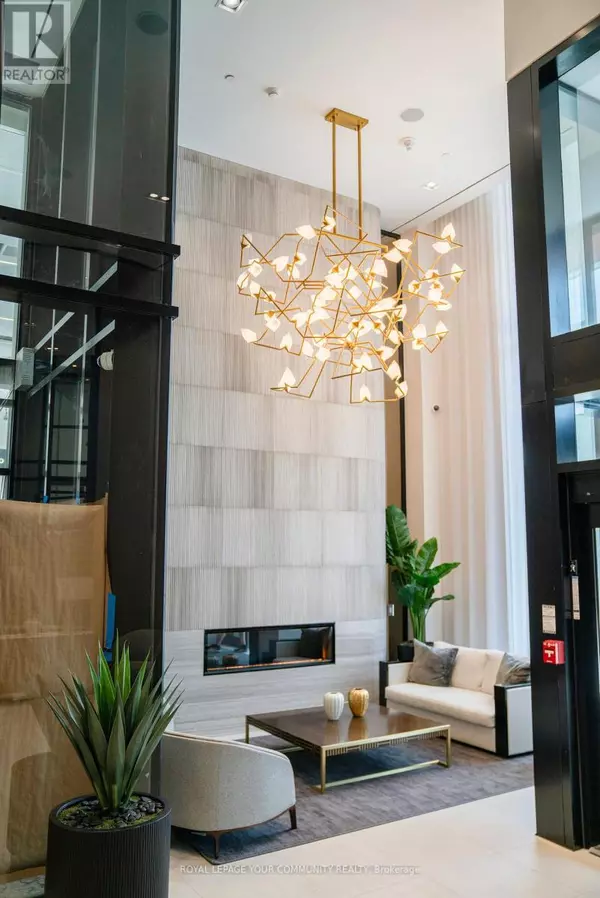
3 Beds
2 Baths
799 SqFt
3 Beds
2 Baths
799 SqFt
Key Details
Property Type Condo
Sub Type Condominium/Strata
Listing Status Active
Purchase Type For Rent
Square Footage 799 sqft
Subdivision Humewood-Cedarvale
MLS® Listing ID C9231089
Bedrooms 3
Originating Board Toronto Regional Real Estate Board
Property Description
Location
Province ON
Rooms
Extra Room 1 Flat 4.89 m X 8.57 m Living room
Extra Room 2 Flat 4.89 m X 4.57 m Dining room
Extra Room 3 Flat 4.89 m X 4.57 m Kitchen
Extra Room 4 Flat 3.63 m X 2.97 m Primary Bedroom
Extra Room 5 Flat 3.52 m X 2.52 m Bedroom 2
Extra Room 6 Flat 3.51 m X 2.45 m Bedroom 3
Interior
Heating Heat Pump
Cooling Central air conditioning
Flooring Laminate
Exterior
Garage Yes
Community Features Pets not Allowed
Waterfront No
View Y/N No
Total Parking Spaces 1
Private Pool No
Others
Ownership Condominium/Strata
Acceptable Financing Monthly
Listing Terms Monthly
GET MORE INFORMATION

Agent | License ID: LDKATOCAN







