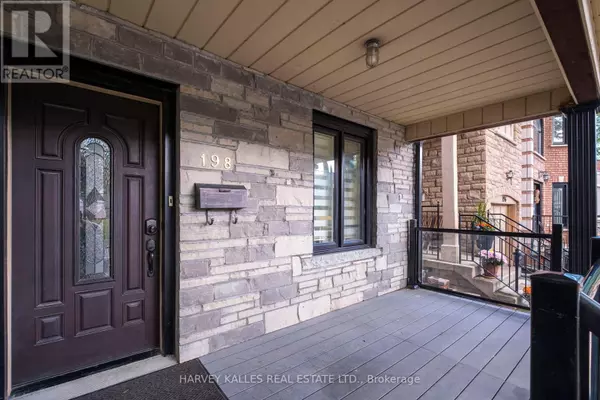
4 Beds
3 Baths
4 Beds
3 Baths
Key Details
Property Type Single Family Home
Sub Type Freehold
Listing Status Active
Purchase Type For Sale
Subdivision Dovercourt-Wallace Emerson-Junction
MLS® Listing ID W9310867
Bedrooms 4
Half Baths 1
Originating Board Toronto Regional Real Estate Board
Property Description
Location
Province ON
Rooms
Extra Room 1 Second level 4.4 m X 3.14 m Primary Bedroom
Extra Room 2 Second level 2.86 m X 3.45 m Bedroom 2
Extra Room 3 Second level 3.55 m X 4.51 m Bedroom 3
Extra Room 4 Basement 2.4 m X 4.31 m Bedroom 4
Extra Room 5 Basement 3.8 m X 8.8 m Living room
Extra Room 6 Main level 4.44 m X 7.09 m Living room
Interior
Heating Forced air
Cooling Central air conditioning
Flooring Hardwood, Vinyl
Exterior
Garage No
Fence Fenced yard
Waterfront No
View Y/N No
Private Pool No
Building
Story 2
Sewer Sanitary sewer
Others
Ownership Freehold
GET MORE INFORMATION

Agent | License ID: LDKATOCAN







