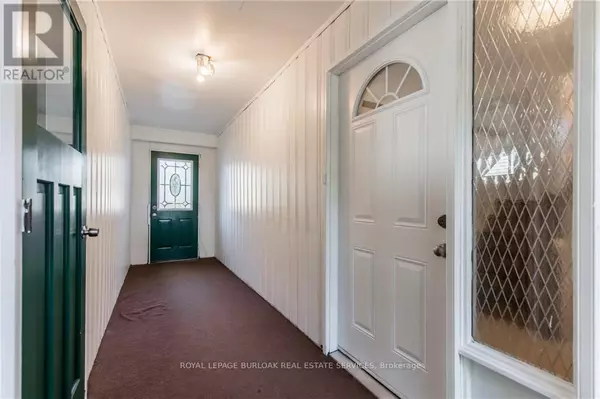
4 Beds
2 Baths
1,099 SqFt
4 Beds
2 Baths
1,099 SqFt
Key Details
Property Type Single Family Home
Sub Type Freehold
Listing Status Active
Purchase Type For Sale
Square Footage 1,099 sqft
Price per Sqft $818
Subdivision Waterdown
MLS® Listing ID X9310577
Style Raised bungalow
Bedrooms 4
Originating Board Toronto Regional Real Estate Board
Property Description
Location
Province ON
Rooms
Extra Room 1 Basement 3.53 m X 2.06 m Laundry room
Extra Room 2 Basement 3.45 m X 8.03 m Recreational, Games room
Extra Room 3 Basement 3.4 m X 3.2 m Kitchen
Extra Room 4 Basement 2.78 m X 5.21 m Bedroom 4
Extra Room 5 Basement 4.22 m X 7.32 m Utility room
Extra Room 6 Main level 4.55 m X 5.23 m Living room
Interior
Heating Forced air
Cooling Central air conditioning
Exterior
Garage Yes
Waterfront No
View Y/N No
Total Parking Spaces 5
Private Pool No
Building
Story 1
Sewer Sanitary sewer
Architectural Style Raised bungalow
Others
Ownership Freehold
GET MORE INFORMATION

Agent | License ID: LDKATOCAN







