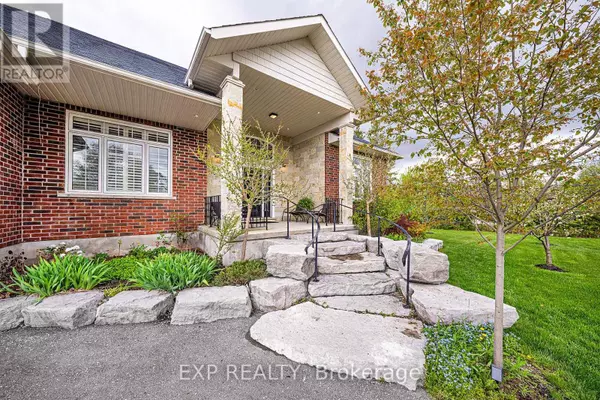
3 Beds
3 Baths
2,499 SqFt
3 Beds
3 Baths
2,499 SqFt
Key Details
Property Type Single Family Home
Sub Type Freehold
Listing Status Active
Purchase Type For Sale
Square Footage 2,499 sqft
Price per Sqft $582
Subdivision Rural East Gwillimbury
MLS® Listing ID N9309563
Style Bungalow
Bedrooms 3
Half Baths 1
Originating Board Toronto Regional Real Estate Board
Property Description
Location
Province ON
Rooms
Extra Room 1 Main level 5.46 m X 3.38 m Foyer
Extra Room 2 Main level 6.23 m X 5.17 m Living room
Extra Room 3 Main level 4.56 m X 3.56 m Dining room
Extra Room 4 Main level 6.3 m X 5.02 m Kitchen
Extra Room 5 Main level 5.07 m X 4.95 m Primary Bedroom
Extra Room 6 Main level 3.96 m X 3.65 m Bedroom 2
Interior
Heating Forced air
Cooling Central air conditioning
Flooring Hardwood, Porcelain Tile
Exterior
Garage Yes
Fence Fenced yard
Community Features School Bus
Waterfront No
View Y/N Yes
View View
Total Parking Spaces 9
Private Pool No
Building
Lot Description Landscaped
Story 1
Sewer Septic System
Architectural Style Bungalow
Others
Ownership Freehold
GET MORE INFORMATION

Agent | License ID: LDKATOCAN







