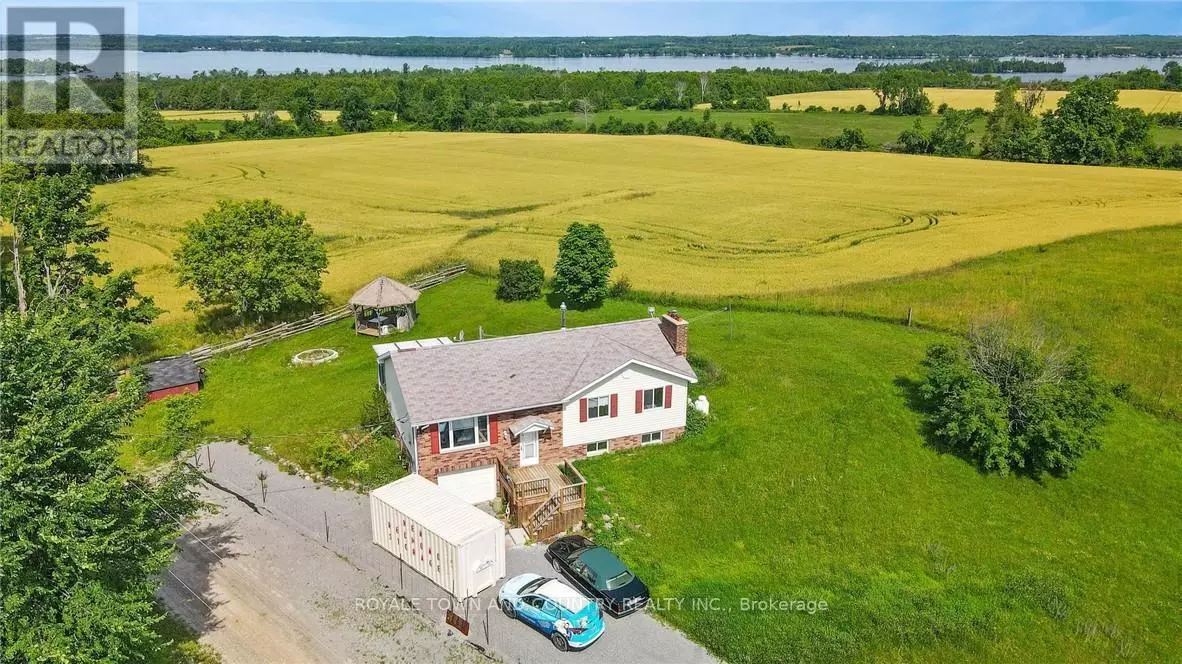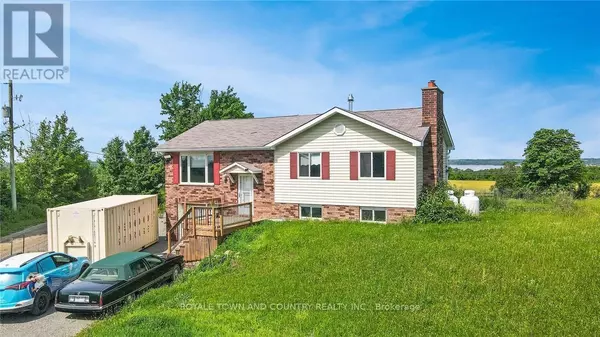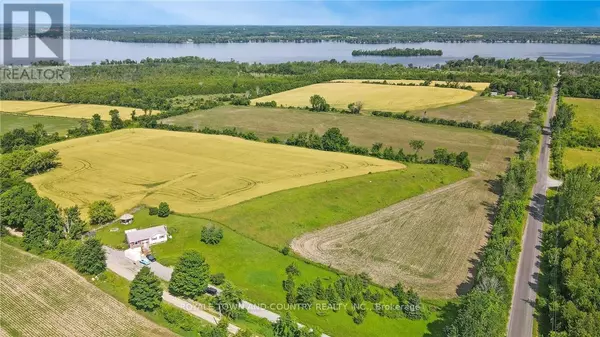
3 Beds
2 Baths
1,099 SqFt
3 Beds
2 Baths
1,099 SqFt
Key Details
Property Type Single Family Home
Listing Status Active
Purchase Type For Sale
Square Footage 1,099 sqft
Price per Sqft $818
Subdivision Dunsford
MLS® Listing ID X9308098
Style Raised bungalow
Bedrooms 3
Originating Board Central Lakes Association of REALTORS®
Property Description
Location
Province ON
Rooms
Extra Room 1 Lower level 7.16 m X 4.14 m Recreational, Games room
Extra Room 2 Lower level Measurements not available Bathroom
Extra Room 3 Main level 3.25 m X 3.07 m Kitchen
Extra Room 4 Main level 3.68 m X 2.95 m Dining room
Extra Room 5 Main level 4.44 m X 4.52 m Living room
Extra Room 6 Main level 4.06 m X 3.38 m Primary Bedroom
Interior
Heating Forced air
Cooling Central air conditioning
Flooring Vinyl, Laminate
Exterior
Garage Yes
Community Features School Bus
Waterfront No
View Y/N Yes
View Lake view
Total Parking Spaces 11
Private Pool No
Building
Story 1
Sewer Septic System
Architectural Style Raised bungalow
GET MORE INFORMATION

Agent | License ID: LDKATOCAN







