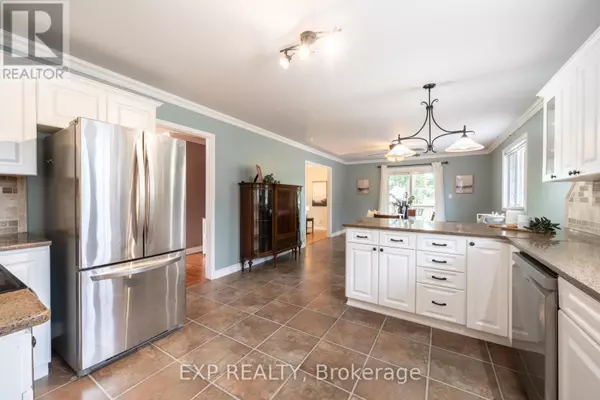
5 Beds
2 Baths
1,499 SqFt
5 Beds
2 Baths
1,499 SqFt
Key Details
Property Type Single Family Home
Sub Type Freehold
Listing Status Active
Purchase Type For Sale
Square Footage 1,499 sqft
Price per Sqft $750
Subdivision Rural Hamilton Township
MLS® Listing ID X9307852
Style Bungalow
Bedrooms 5
Originating Board Central Lakes Association of REALTORS®
Property Description
Location
Province ON
Rooms
Extra Room 1 Basement 3.38 m X 4.63 m Bedroom 5
Extra Room 2 Basement 12.27 m X 8.2 m Recreational, Games room
Extra Room 3 Main level 3.89 m X 3.96 m Kitchen
Extra Room 4 Main level 3.94 m X 4.36 m Dining room
Extra Room 5 Main level 4.04 m X 5.19 m Living room
Extra Room 6 Main level 3.04 m X 3.61 m Den
Interior
Heating Forced air
Cooling Central air conditioning
Exterior
Garage Yes
Fence Fenced yard
Waterfront No
View Y/N No
Total Parking Spaces 6
Private Pool Yes
Building
Story 1
Sewer Septic System
Architectural Style Bungalow
Others
Ownership Freehold
GET MORE INFORMATION

Agent | License ID: LDKATOCAN







