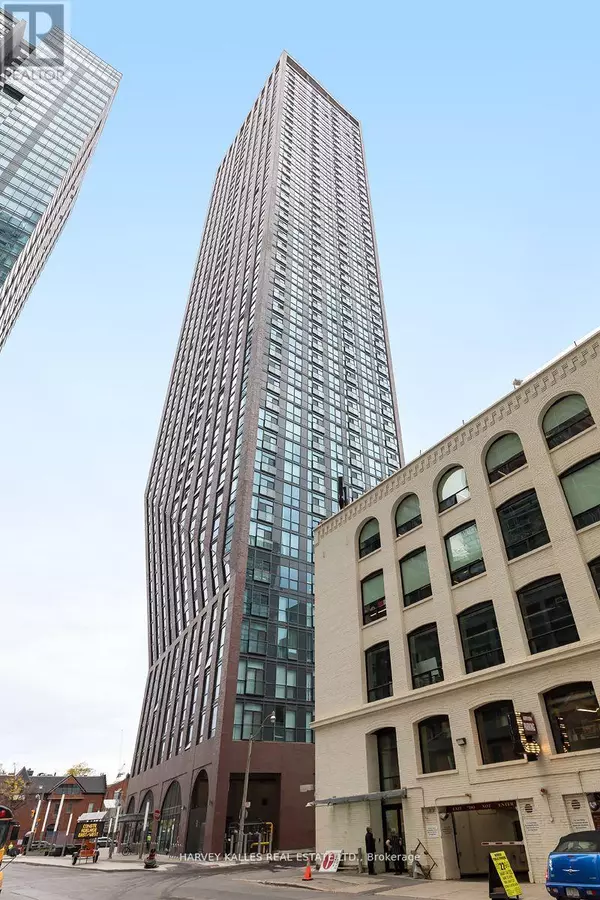
5 Beds
3 Baths
2,749 SqFt
5 Beds
3 Baths
2,749 SqFt
Key Details
Property Type Condo
Sub Type Condominium/Strata
Listing Status Active
Purchase Type For Sale
Square Footage 2,749 sqft
Price per Sqft $2,182
Subdivision Waterfront Communities C1
MLS® Listing ID C9307039
Bedrooms 5
Condo Fees $2,184/mo
Originating Board Toronto Regional Real Estate Board
Property Description
Location
Province ON
Rooms
Extra Room 1 Second level Measurements not available Other
Extra Room 2 Main level 6.4 m X 5.79 m Living room
Extra Room 3 Main level 6.4 m X 2.83 m Dining room
Extra Room 4 Main level 6.4 m X 2.71 m Kitchen
Extra Room 5 Main level 4.27 m X 2.71 m Office
Extra Room 6 Main level 3.05 m X 2.83 m Den
Interior
Heating Heat Pump
Cooling Central air conditioning
Flooring Hardwood
Exterior
Garage Yes
Community Features Pet Restrictions
Waterfront No
View Y/N No
Total Parking Spaces 3
Private Pool Yes
Others
Ownership Condominium/Strata
GET MORE INFORMATION

Agent | License ID: LDKATOCAN







