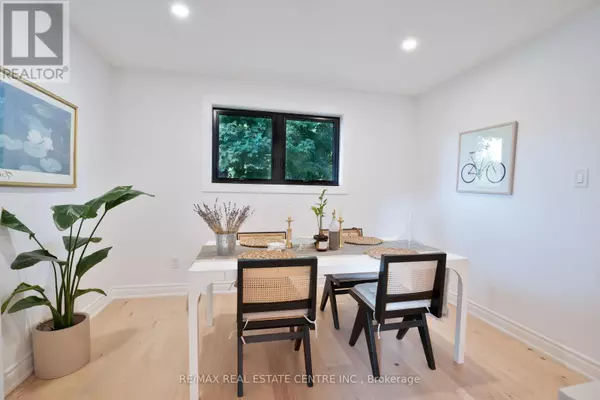
4 Beds
2 Baths
4 Beds
2 Baths
Key Details
Property Type Single Family Home
Sub Type Freehold
Listing Status Active
Purchase Type For Sale
Subdivision Bronte East
MLS® Listing ID W9307003
Bedrooms 4
Originating Board Toronto Regional Real Estate Board
Property Description
Location
Province ON
Rooms
Extra Room 1 Lower level 2.74 m X 1.52 m Laundry room
Extra Room 2 Lower level 3.65 m X 5.18 m Family room
Extra Room 3 Lower level 2.21 m X 1.65 m Bathroom
Extra Room 4 Lower level 3.72 m X 2.43 m Bedroom 4
Extra Room 5 Main level 3.04 m X 3.35 m Dining room
Extra Room 6 Main level 3.96 m X 2.74 m Kitchen
Interior
Heating Forced air
Cooling Central air conditioning
Exterior
Garage Yes
Waterfront No
View Y/N No
Total Parking Spaces 3
Private Pool Yes
Building
Sewer Sanitary sewer
Others
Ownership Freehold
GET MORE INFORMATION

Agent | License ID: LDKATOCAN







