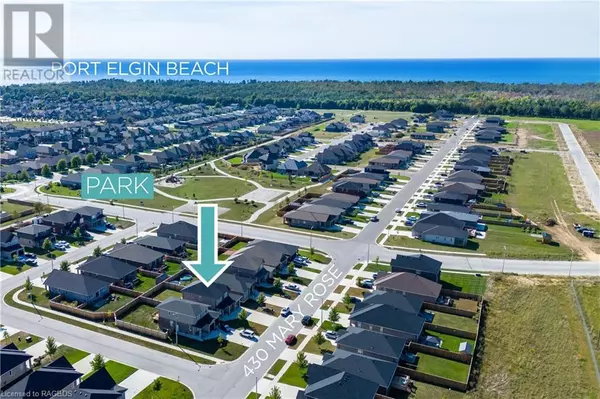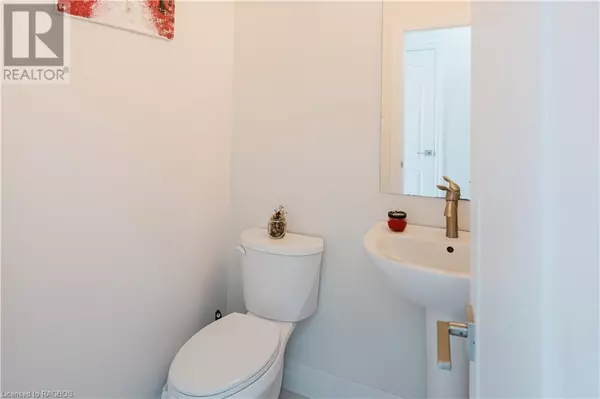
4 Beds
3 Baths
1,796 SqFt
4 Beds
3 Baths
1,796 SqFt
Key Details
Property Type Single Family Home
Sub Type Freehold
Listing Status Active
Purchase Type For Sale
Square Footage 1,796 sqft
Price per Sqft $478
Subdivision Saugeen Shores
MLS® Listing ID 40643701
Style 2 Level
Bedrooms 4
Half Baths 1
Originating Board OnePoint - Grey Bruce Owen Sound
Year Built 2021
Property Description
Location
Province ON
Rooms
Extra Room 1 Second level 6'5'' x 4'11'' 4pc Bathroom
Extra Room 2 Second level 11'2'' x 9'0'' Bedroom
Extra Room 3 Second level 9'0'' x 6'2'' Full bathroom
Extra Room 4 Second level 13'6'' x 12'0'' Primary Bedroom
Extra Room 5 Second level 10'0'' x 10'3'' Bedroom
Extra Room 6 Second level 11'7'' x 11'0'' Bedroom
Interior
Heating Forced air,
Cooling Central air conditioning
Exterior
Garage Yes
Fence Partially fenced
Community Features School Bus
Waterfront No
View Y/N No
Total Parking Spaces 4
Private Pool No
Building
Story 2
Sewer Municipal sewage system
Architectural Style 2 Level
Others
Ownership Freehold
GET MORE INFORMATION

Agent | License ID: LDKATOCAN







