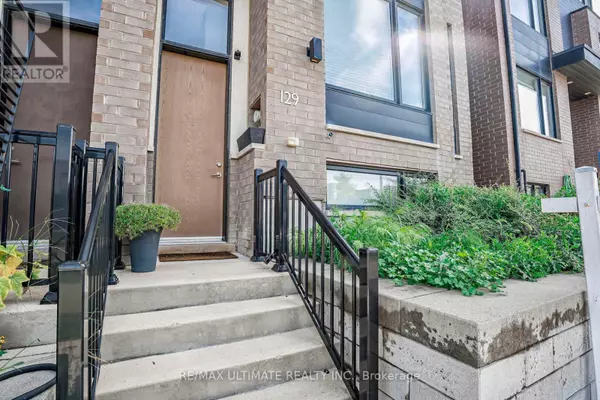
5 Beds
4 Baths
1,999 SqFt
5 Beds
4 Baths
1,999 SqFt
Key Details
Property Type Single Family Home
Sub Type Freehold
Listing Status Active
Purchase Type For Sale
Square Footage 1,999 sqft
Price per Sqft $675
Subdivision Downsview-Roding-Cfb
MLS® Listing ID W9306835
Bedrooms 5
Half Baths 2
Condo Fees $100/mo
Originating Board Toronto Regional Real Estate Board
Property Description
Location
Province ON
Rooms
Extra Room 1 Second level 4.39 m X 3.11 m Bedroom 2
Extra Room 2 Second level 2.87 m X 2.69 m Bedroom 3
Extra Room 3 Second level 2.69 m X 2.86 m Bedroom 4
Extra Room 4 Third level 2.74 m X 2.67 m Bedroom 5
Extra Room 5 Third level 4.38 m X 3.83 m Primary Bedroom
Extra Room 6 Basement 3.29 m X 3.18 m Recreational, Games room
Interior
Heating Forced air
Cooling Central air conditioning
Flooring Laminate, Carpeted
Fireplaces Number 1
Exterior
Garage Yes
Waterfront No
View Y/N Yes
View View
Total Parking Spaces 2
Private Pool No
Building
Lot Description Landscaped
Story 3
Sewer Sanitary sewer
Others
Ownership Freehold
GET MORE INFORMATION

Agent | License ID: LDKATOCAN







