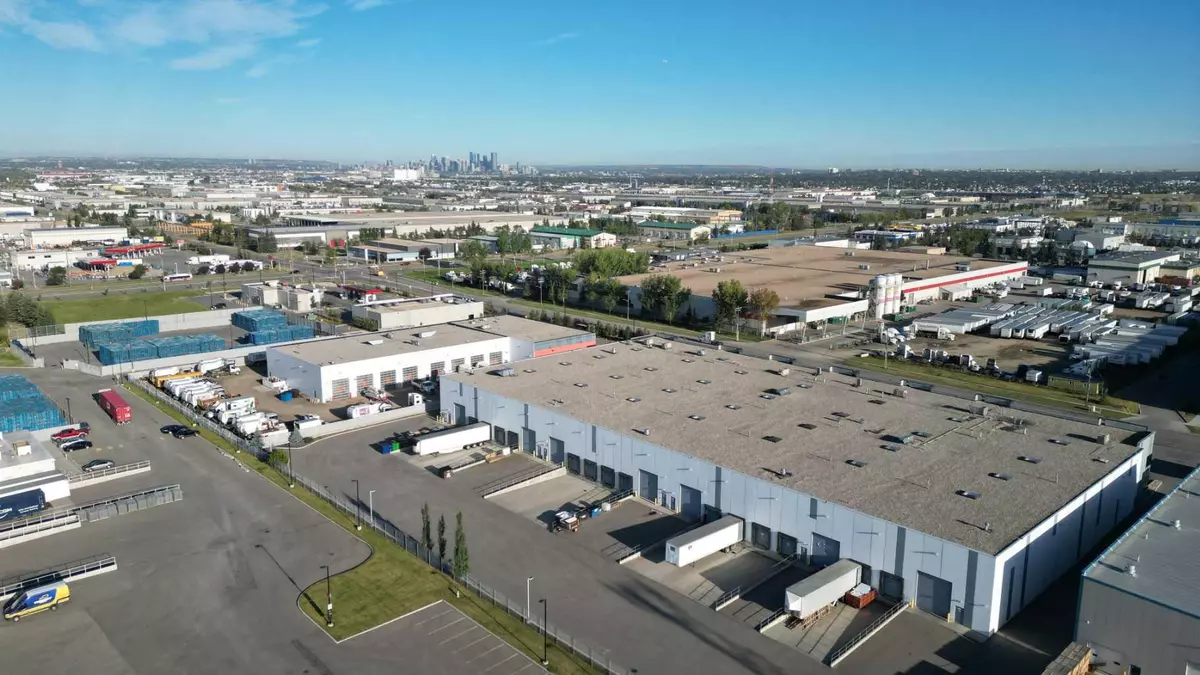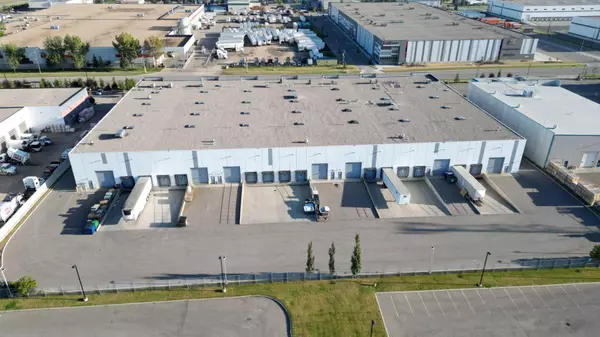REQUEST A TOUR
In-PersonVirtual Tour

$ 14
$ 14
Key Details
Property Type Commercial
Sub Type Industrial
Listing Status Active
Purchase Type For Rent
Subdivision Skyline West
MLS® Listing ID A2162393
Year Built 2019
Property Description
12,353 sq. ft. including mezzanine Available
Highlights: --
- Excellent location just off 52 Street SE, proximity and direct access to Stoney Trail on 61 Ave and Deerfoot via
Glenmore Trail.
- Newer state of the art pre-cast concrete construction, developed main floor office, 1,442 sq. ft. open concrete
mezzanine with separate entrance, balance is open warehouse.
- Key features include, 10 stall double row parking, 26' ceiling height, heavy floor load, LED Lighting, skylights, ceiling
fans, ESFR fire protection, 2 electric dock loading doors with levelers, and electric drive in door with sump.
- Drive around yard with generous depth and loading.
Rare find, state of the Art Industrial Condominium development , fully developed main floor office includes large reception, ample open office concept area , private office, boardroom, kitchen, washroom, balance of space open warehouse. Excellent location providing direct access to all major traffic corridors. Tenant occupied ample notice required, during normal business hours.
Highlights: --
- Excellent location just off 52 Street SE, proximity and direct access to Stoney Trail on 61 Ave and Deerfoot via
Glenmore Trail.
- Newer state of the art pre-cast concrete construction, developed main floor office, 1,442 sq. ft. open concrete
mezzanine with separate entrance, balance is open warehouse.
- Key features include, 10 stall double row parking, 26' ceiling height, heavy floor load, LED Lighting, skylights, ceiling
fans, ESFR fire protection, 2 electric dock loading doors with levelers, and electric drive in door with sump.
- Drive around yard with generous depth and loading.
Rare find, state of the Art Industrial Condominium development , fully developed main floor office includes large reception, ample open office concept area , private office, boardroom, kitchen, washroom, balance of space open warehouse. Excellent location providing direct access to all major traffic corridors. Tenant occupied ample notice required, during normal business hours.
Location
Province AB
County Calgary
Area Cal Zone N
Zoning I-G
Interior
Heating Combination, Overhead Heater(s), Natural Gas
Cooling Central Air
Inclusions NA
Exterior
Roof Type Flat Torch Membrane,Membrane
Total Parking Spaces 10
Building
Dwelling Type Warehouse
Foundation Poured Concrete
Structure Type Concrete
Others
Restrictions None Known
Listed by Century 21 Bamber Realty LTD.
GET MORE INFORMATION

Andy Katoch
Agent | License ID: LDKATOCAN






