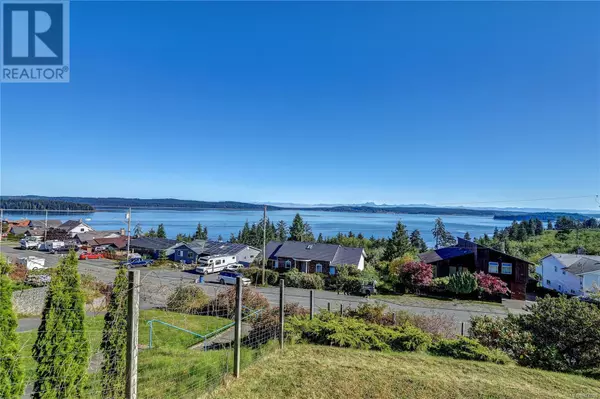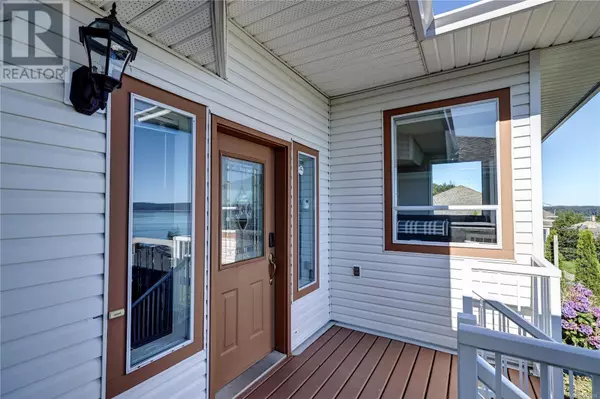
4 Beds
4 Baths
2,537 SqFt
4 Beds
4 Baths
2,537 SqFt
Key Details
Property Type Single Family Home
Sub Type Freehold
Listing Status Active
Purchase Type For Sale
Square Footage 2,537 sqft
Price per Sqft $238
Subdivision Port Mcneill
MLS® Listing ID 974016
Bedrooms 4
Originating Board Vancouver Island Real Estate Board
Year Built 1993
Lot Size 0.330 Acres
Acres 14375.0
Property Description
Location
Province BC
Zoning Residential
Rooms
Extra Room 1 Second level Measurements not available x 11 ft Bedroom
Extra Room 2 Second level 9'3 x 11'9 Bedroom
Extra Room 3 Second level 4-Piece Bathroom
Extra Room 4 Second level 4-Piece Ensuite
Extra Room 5 Second level 12'11 x 14'5 Primary Bedroom
Extra Room 6 Main level 3-Piece Bathroom
Interior
Heating Baseboard heaters,
Cooling None
Fireplaces Number 1
Exterior
Garage No
Waterfront No
View Y/N Yes
View Mountain view, Ocean view
Total Parking Spaces 4
Private Pool No
Others
Ownership Freehold
GET MORE INFORMATION

Agent | License ID: LDKATOCAN







