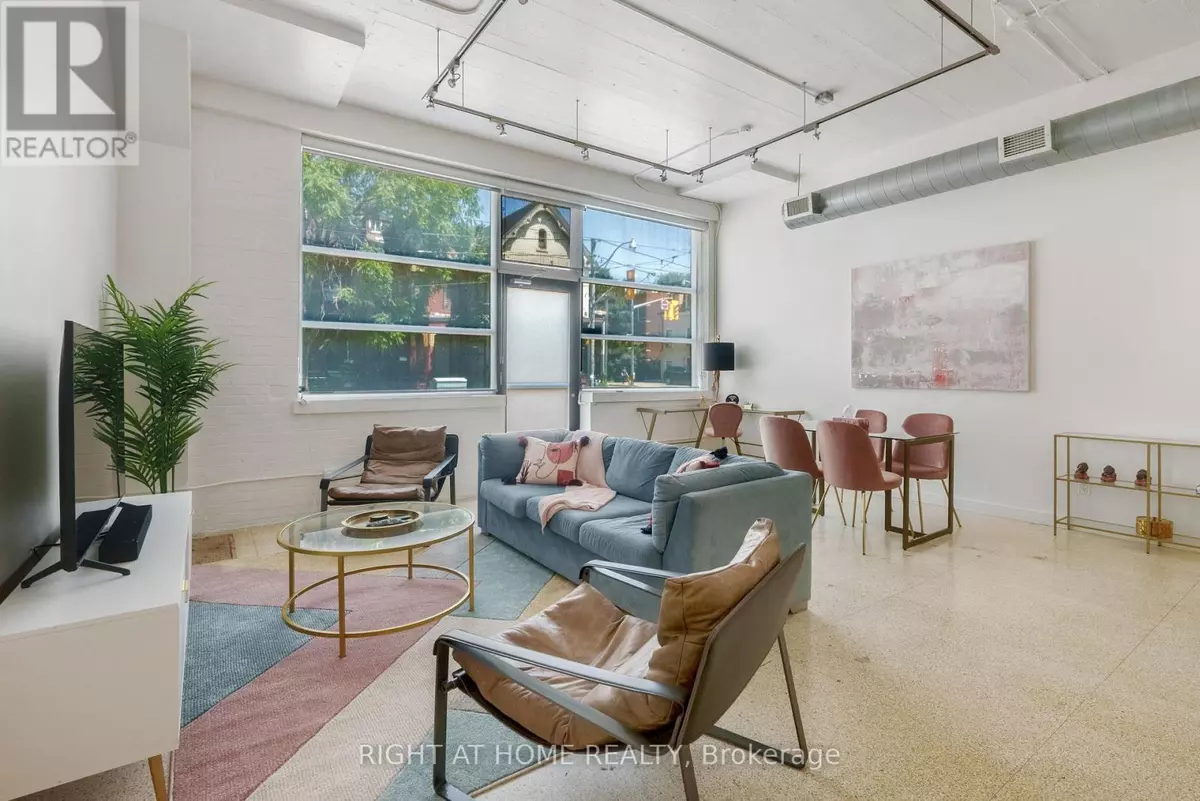REQUEST A TOUR
In-PersonVirtual Tour

$ 688,000
Est. payment | /mo
1 Bed
1 Bath
699 SqFt
$ 688,000
Est. payment | /mo
1 Bed
1 Bath
699 SqFt
Key Details
Property Type Condo
Sub Type Condominium/Strata
Listing Status Active
Purchase Type For Sale
Square Footage 699 sqft
Price per Sqft $984
Subdivision Moss Park
MLS® Listing ID C9305582
Style Loft
Bedrooms 1
Condo Fees $623/mo
Originating Board Toronto Regional Real Estate Board
Property Description
This Century Loft furnished unit stands out due to its exceptional features: it's a unique New York City-style boutique hard loft with a spacious bedroom, 11-foot high ceilings, concrete mushroom cap columns, industrial-size windows, and original factory terrazzo flooring. The exposed brick walls and dual entrances offer a combination of character and convenience. The kitchen and bathroom have been recently renovated, providing modern style and functionality. Ample storage is available, and there's a new rooftop patio for residents, also gym is being added as another amenity. Plus, the TTC is easily accessible, and Commercial uses are permitted in the building, allowing you to run your business from the unit (Various uses are permitted)Great space to Live&Work! **** EXTRAS **** Centrally Located, Access to Future Anticipated Moss Park Station, Close to Eaton Center, St Lawrence Market and Distillery District. Easy access to DVP & Gardiner. (id:24570)
Location
Province ON
Rooms
Extra Room 1 Flat 4.95 m X 4.45 m Bedroom
Extra Room 2 Flat 5.95 m X 3.2 m Living room
Extra Room 3 Flat 3.52 m X 3 m Kitchen
Extra Room 4 Flat 5.95 m X 3.2 m Dining room
Interior
Heating Forced air
Cooling Central air conditioning
Flooring Marble
Exterior
Garage Yes
Community Features Pet Restrictions
Waterfront No
View Y/N No
Private Pool No
Building
Architectural Style Loft
Others
Ownership Condominium/Strata
GET MORE INFORMATION

Andy Katoch
Agent | License ID: LDKATOCAN







